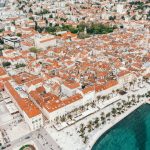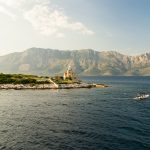It is not a 200-storey skyscraper, which Zagreb Mayor Milan Bandić daydreamed about last week, but it is an observation tower that could potentially be among the 15 highest structures in Croatia. According to the public call issued to architects and designers, it will be the “the anchor and the heart of a mixed-use master plan which will represent the new city centre.” In other words, it is around this 45-70 metre tower, which will be located in the area of the present racecourse, that the so-called Zagreb Manhattan will be based, reports Večernji List on March 27, 2019.
The call to interested designers is the first concrete move in the “City Within City” project, announced just over a month ago. It is supposed to cover the 1.1 million square metre area at and around the current Zagreb Fair and should include the centre of Novi Zagreb. The ideas on how the tower should look like have been sought by Ex Development from Dubai, a company with less than ten employees established, according to the LinkedIn business network, about half a year ago.
The observation tower, which must be a recognisable city landmark, should look over the Sava river, as well as the whole city, according to the call, adding that it is essential that the structure should have only stairs and an elevator leading to the top, with no additional facilities.
Designers and architects have until just April 10 to design the future “symbol of Zagreb”, and the best proposal will be rewarded with 20,000 dollars. The “view of the old part of the city and the mountain in the background” will be the main feature of the future tower, which will be located in the new centre of the Croatian capital, which will also include “residential buildings, shops, offices and cultural facilities.”
According to the sketch which is part of the competition and which shows where the future tower will be located, it will be surrounded by one of three large squares, a retail street, a larger park and a “green link” with the existing Park Mladenaca. Also, there is a tram line planned within the “Zagreb Manhattan”.
The Zagreb Society of Architects Zagreb (DAZ) reacted to the competition, saying that the area with the first structure should actually be developed at the end of the project. “It is set on the hippodrome and near the Sava river, and this area should be planned only after the urban regeneration of the Zagreb Fair area is completed,” said the DAZ, adding that the whole intervention is against the concept of the fair as a cultural unit.
The city authorities said unofficially that they know about the contest, but that it was a “framework plan” of one of the potential investors in “Zagreb City”.
Translated from Večernji List (reported by Mateja Šobak).
More Zagreb news can be found in the Lifestyle section.








