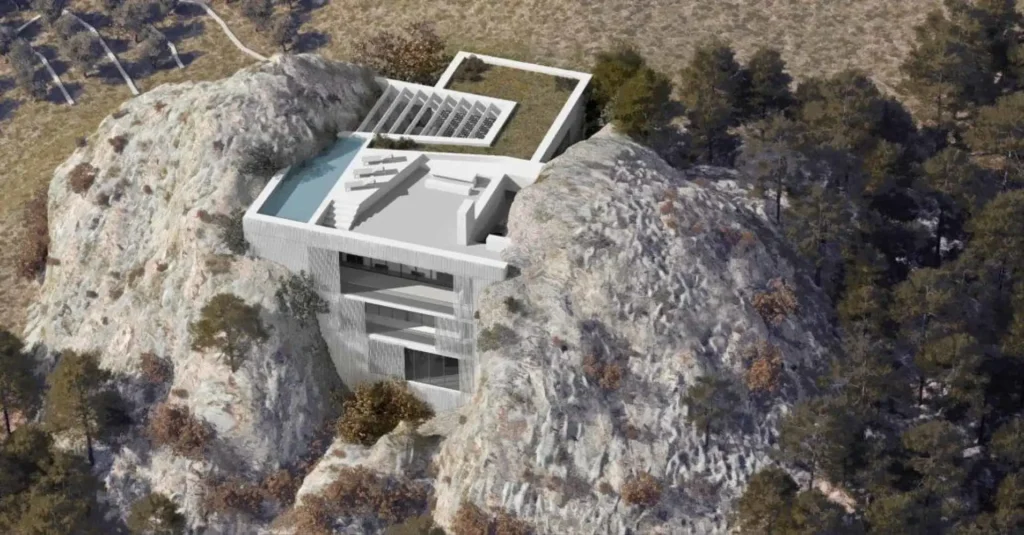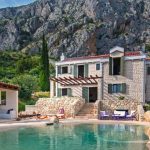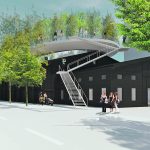A villa or apartment on the Dalmatian coast is a dream for many. If not forever, then just for a little while. But, in the race to throw up new builds to satisfy demand, some older tricks can be lost. Some new buildings seem to seep heat in through the very walls, demanding the use of the air conditioner to keep you cool. In older buildings, that’s rarely a problem. Built with thicker walls, from older stone, the time-honoured dwellings of Dalmatia are often cool enough without the klima.
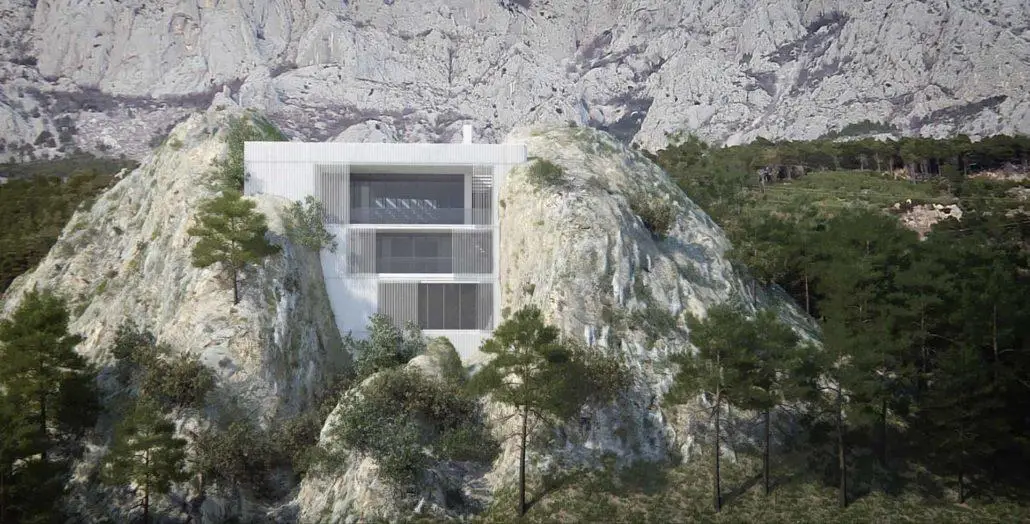
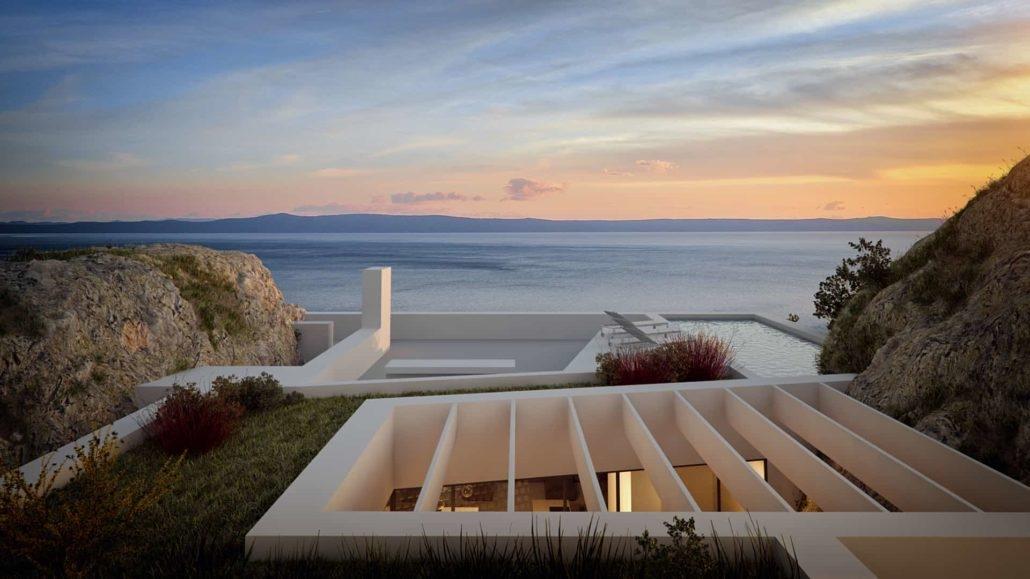
Perhaps this was a point taken into consideration by architect Branka Juras, whose latest project, Villa Kuk near Makarska, has walls broad enough to shelter from even the strongest sun. Her plans for Villa Kuk see the luxurious villa encased in the karst rock of the Dinaric Alps foothills. Sandwiched between two giant slices of rock, Villa Kuk’s inner luxury will be all but hidden from view.
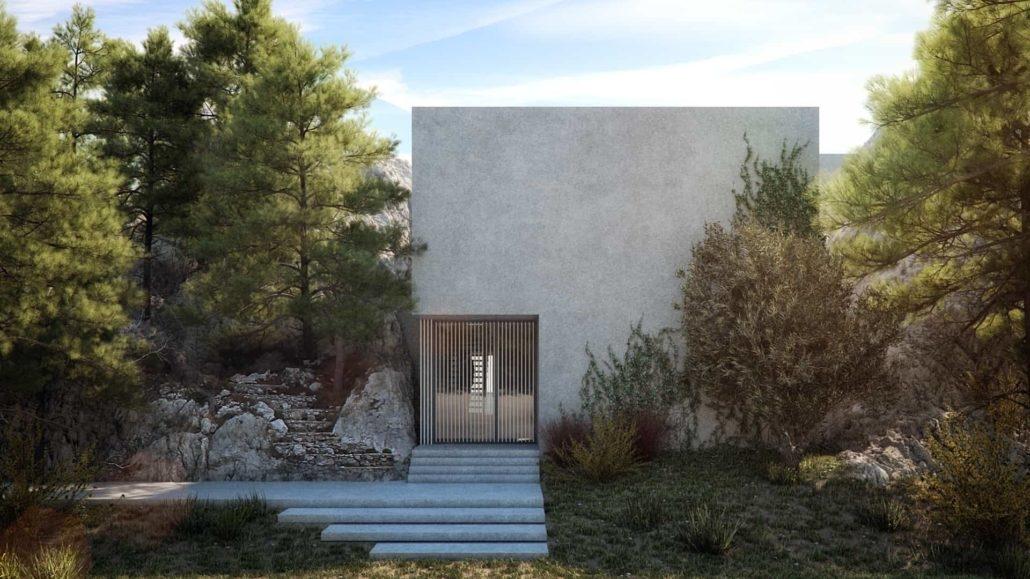
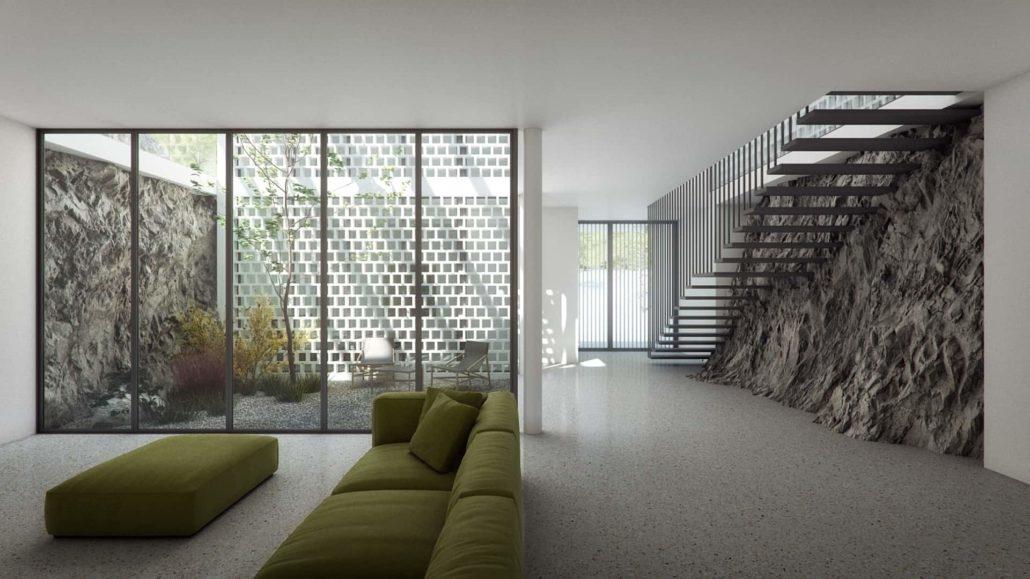
As detailed by journalist Anita Budimir in Jutarnji List’s feature on the Villa Kuk project, Branka Juras of the Faculty of Architecture and a former employee of regarded Croatian architectural studio Randić & Turato architects. Her latest project, Villa Kuk, is being undertaken by Juras and the team she has assembled within her own practice.
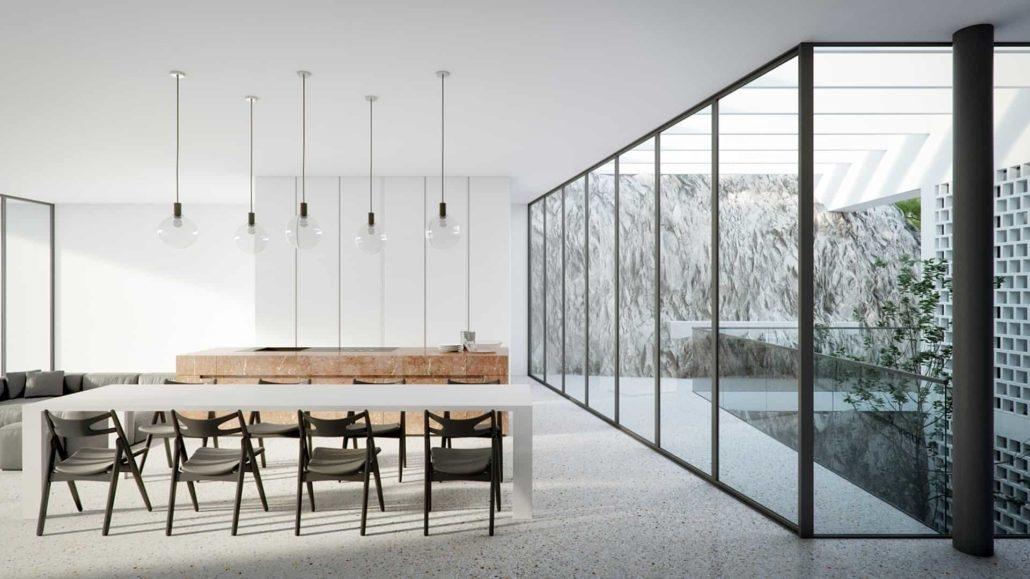
Villa Kuk will be situated at 110 metres above sea level in the Velko Brdo area of Makarska, in the foothills of the Dinaric Alps immediately to the north of the city centre. Its west and east walls will be comprised of the huge, natural boulders between which the villa will sit. The villa will only be visible from the north and south, which will hold its constructed facades.
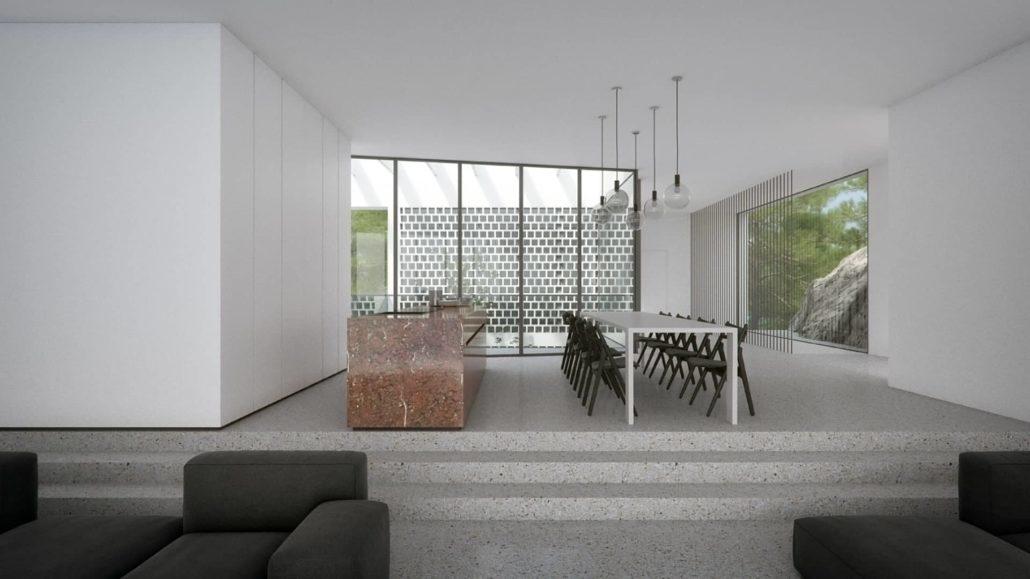
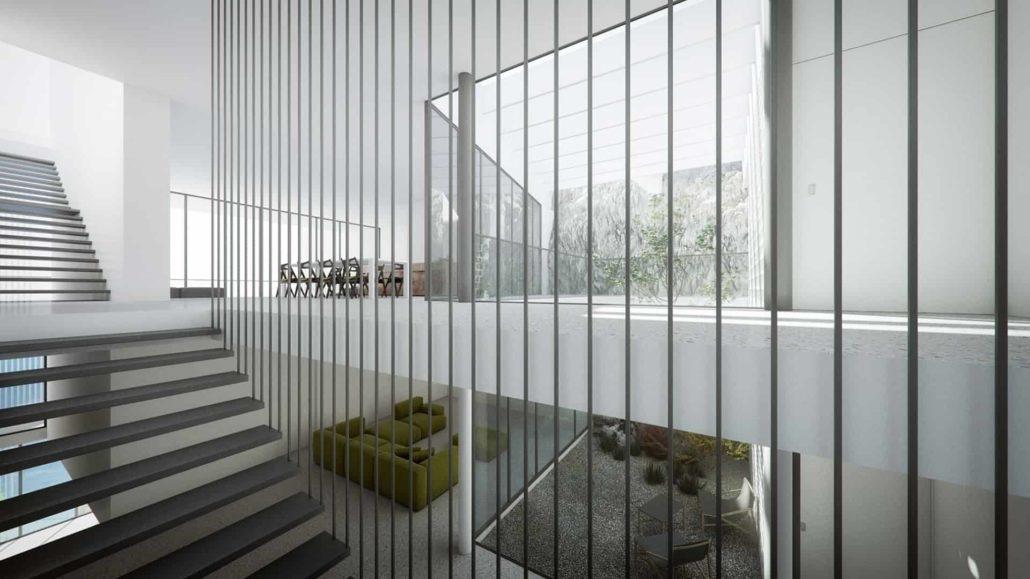
The south façade will use large glass walls, gifting a widescreen view of the open sea. A minimalist but luxurious contemporary design is planned for the interior. The project is actually a radical overhaul of a building that previously stood in the plot – a restaurant.
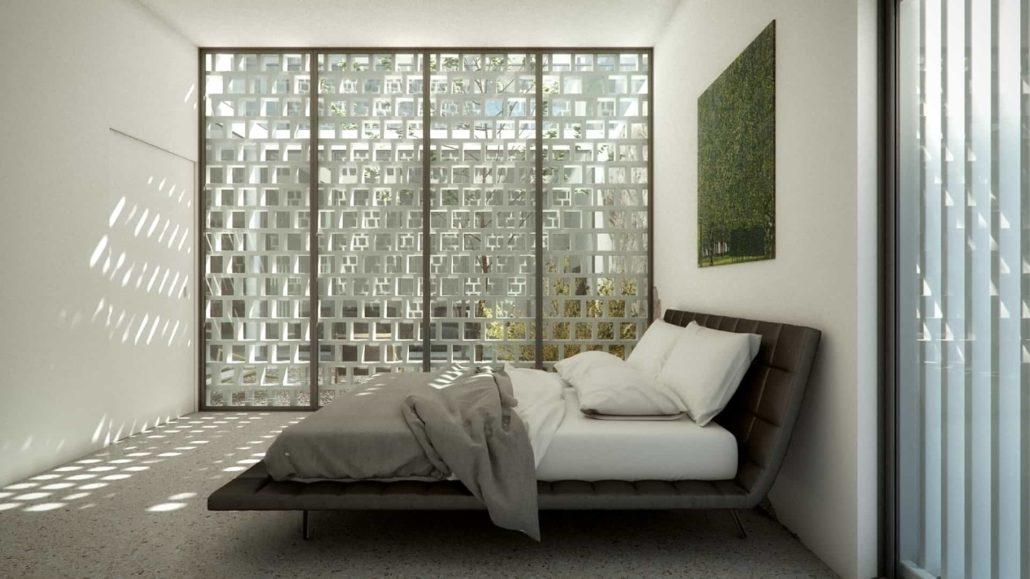
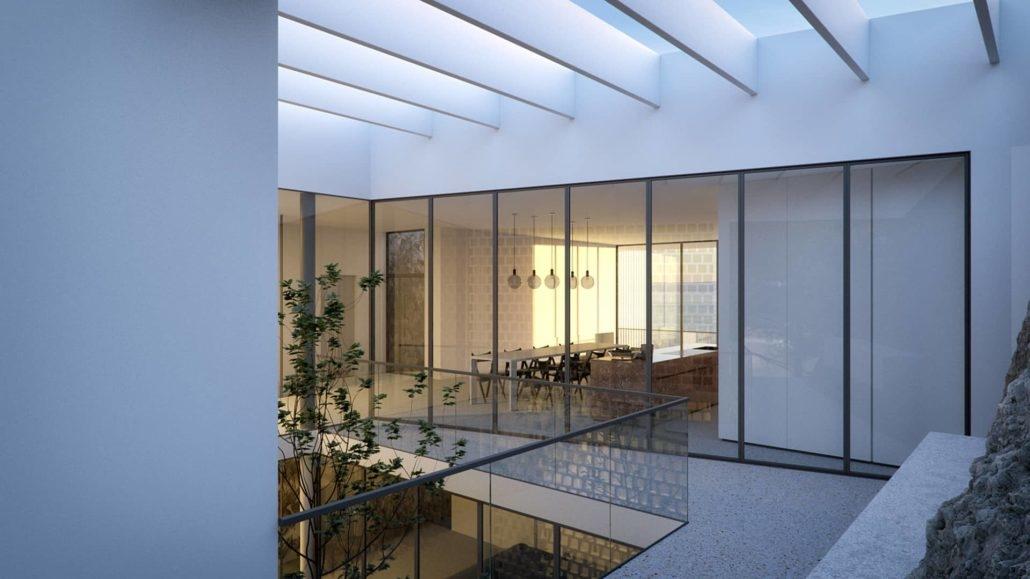
The villa will consist of a basement, ground floor and a roof area, which was used as a terrace by the restaurant. An atrium has been added to the dwelling’s redesign, affording additional light and the basement space extended to accommodate extra living space. Though radical in design and ambition, the height of the building does not extend beyond the height of the rocks between which it is sandwiched, ensuring Villa Kuk will have minimal impact on the area’s natural and existing aesthetics.
All 3d visualisation images of the completed Villa Kuk project by Marijan Katić

