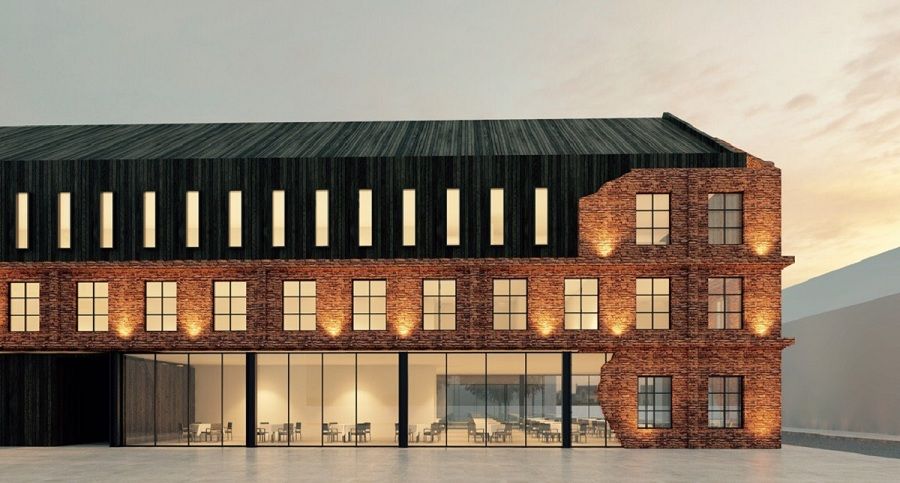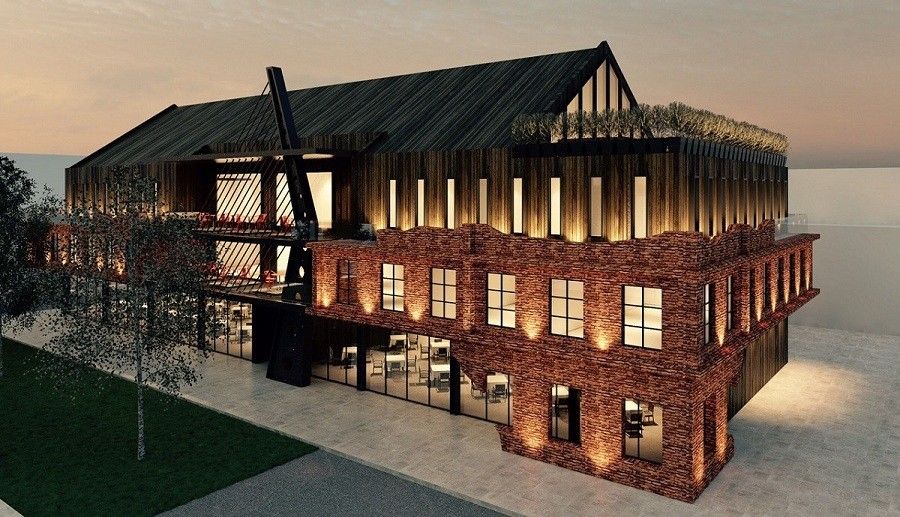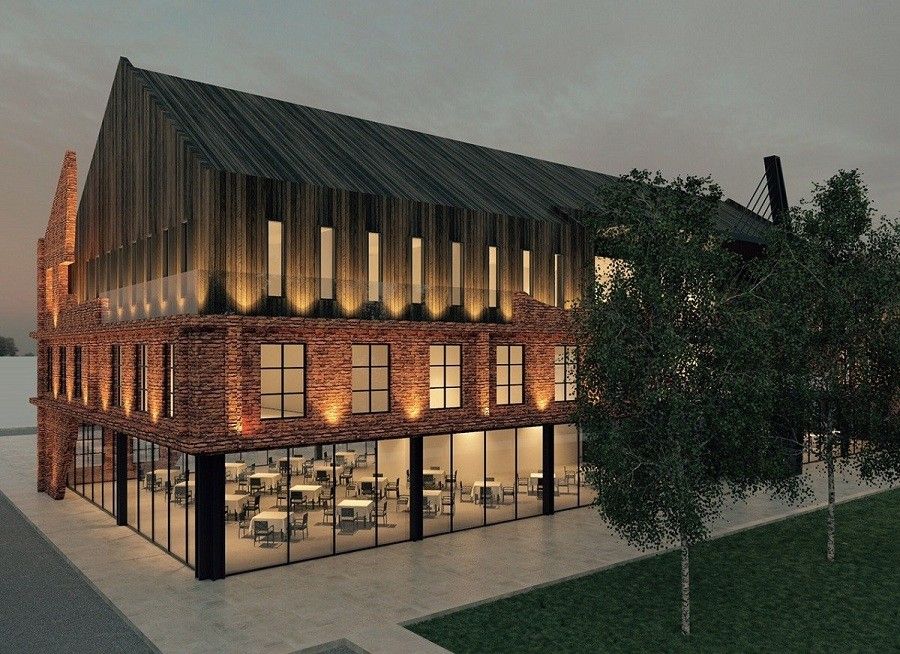A new hotel project in Zabok is underway.
In about two months, the construction of a new hotel in Zabok will begin. The project is worth three million euros. Apart from being part of a substantial tourist boom in the Hrvatsko Zagorje region, the project is interesting because it is actually an adaptation of an old warehouse, reports Telegram on May 11, 2017.
The project has been designed by Lotus Architecti and will be located in the centre of Zabok. The hotel will cover 3,600 square metres and will include a large lounge area and a restaurant on the ground floor, with 27 rooms available on the first and the second floor.

On the roof, there will be a wellness centre with a gym, a sauna and a garden. Of course, the rooms will be reserved for hotel guests, but the ground floor and the roof will be accessible to everybody. According to architects, the client is a Croatian investor, who, for the moment, wants to remain anonymous.
“Zabok is the economic centre of the Krapina-Zagorje County. It is located at the intersection of important roads and therefore has enhanced tourist activity from June to September, However, it does not have an adequate level of hotel capacities,” said Maja Bručić, the chief architect of Lotus.

Her architectural team found a way how to best utilise the brick warehouse in the town centre, which has had various functions throughout the years. The idea is to save the warehouse from decay, and at the same time provide a facility to the town to receive visitors and be accessible to all citizens.
The warehouse dates from the period before World War II and is part of the town’s history, and therefore architects did not want to completely remove the building, but to construct a new building on the foundations of the old one, thus combinig the outer brick walls with new materials: wood, metal and glass.








