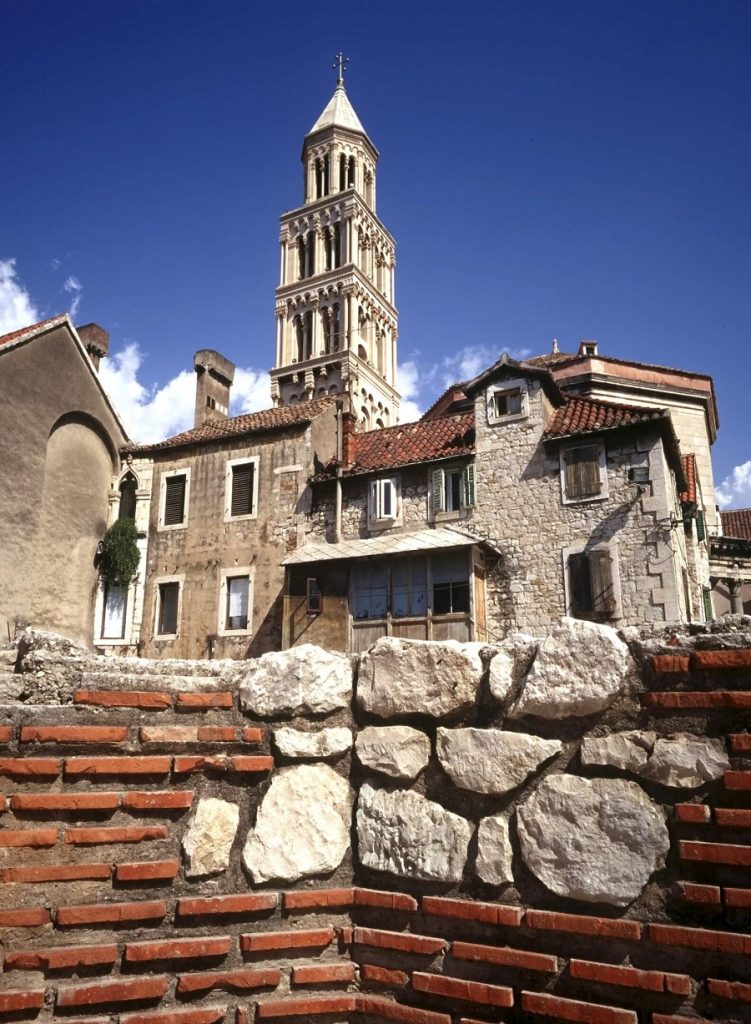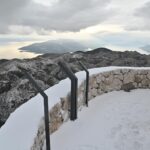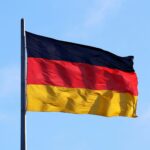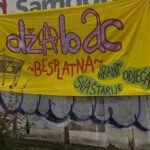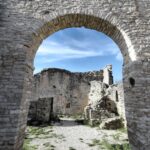May 7, 2020 – After her extensive coverage elsewhere in Croatia, TCN UNESCO correspondent Filipa Marusic returns home for her latest installment – the Historical Complex of Split with Palace of Diocletian.
After all my UNESCO articles, I’m finally writing a piece about the heritage of my hometown Split. The article will take a look into a still standing culture with the history dating back to the 3rd century AD, which makes Split a city which is more than 1700 years old. The article will present all the heritage located in the old town in the centre of Split.
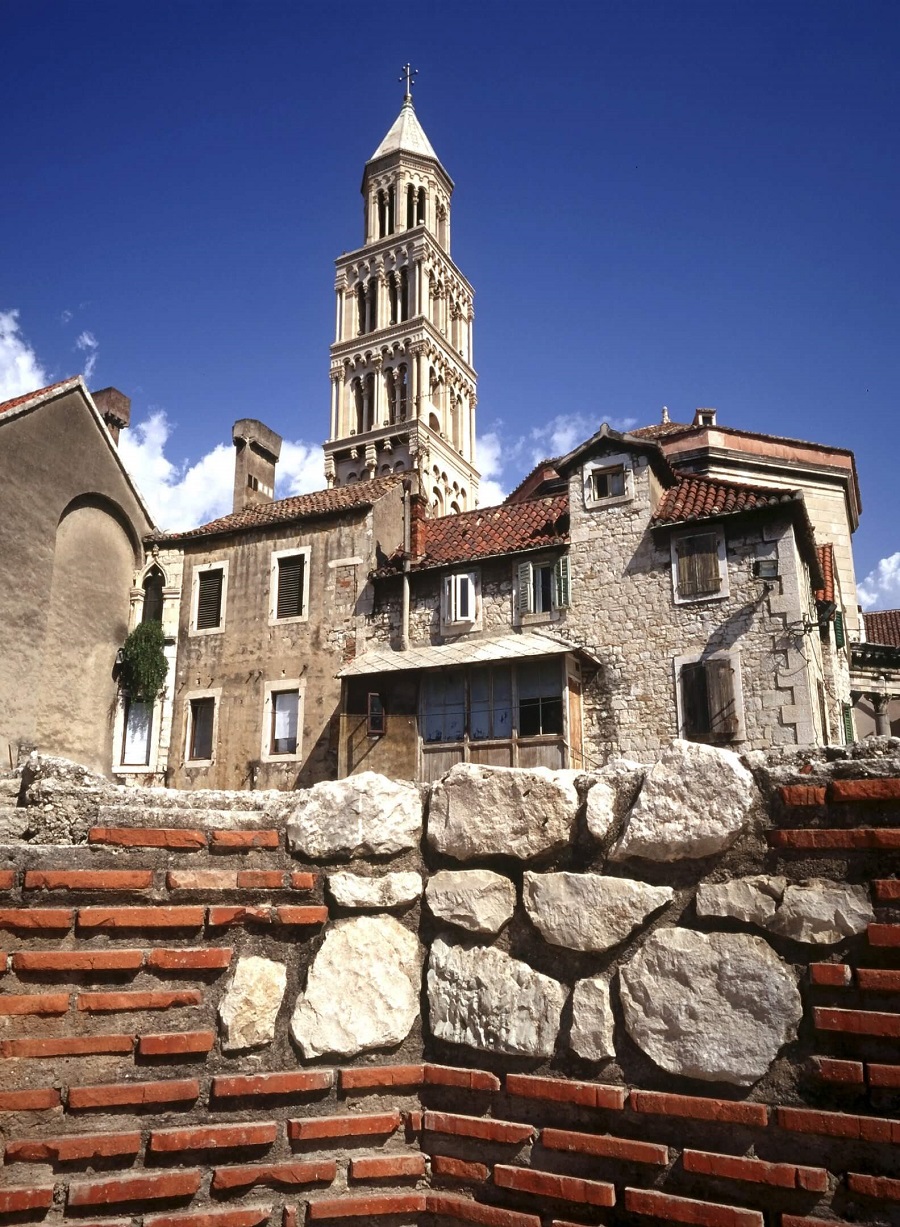
The foundation of the second-largest city in Croatia was a Roman palace built by Emperor Diocletian who decided to spend the last years of his life in Split. Now Split is a big mixture of different architectural, historical, and cultural heritage, a combination of art styles and city with traditions inherited throughout centuries. The Palace of Diocletian and the historical complex of Split have been part of the UNESCO World Heritage list since 1979. The main reason for UNESCO protection is the excellent preservation level of the Palace of Diocletian, as well as the fact that different parts of history are visible in the city structure and were used and reused in the past as well as today. The relatively small old town centre has a different heritage ranging from Roman Palace to Medieval Romanesque churches, Gothic and Renaissance palaces and portals, baroque facades, and modern-day buildings. The historical complex includes the ruins of Diocletian’s Palace built between 295 to 305 as well as Medieval buildings such as the Cathedral tower, 12th and 13th-century Romanesque churches, medieval fortifications, 15th-century Gothic palaces and other palaces in Renaissance and Baroque style. A lot of material from ancient times was reused in building newer structures in the middle ages. Diocletian’s Palace is one of the best-preserved examples of Roman architecture in the world. Along with the historical heritage, Split city centre still has locals living there, as well as tourists who visit seasonally.
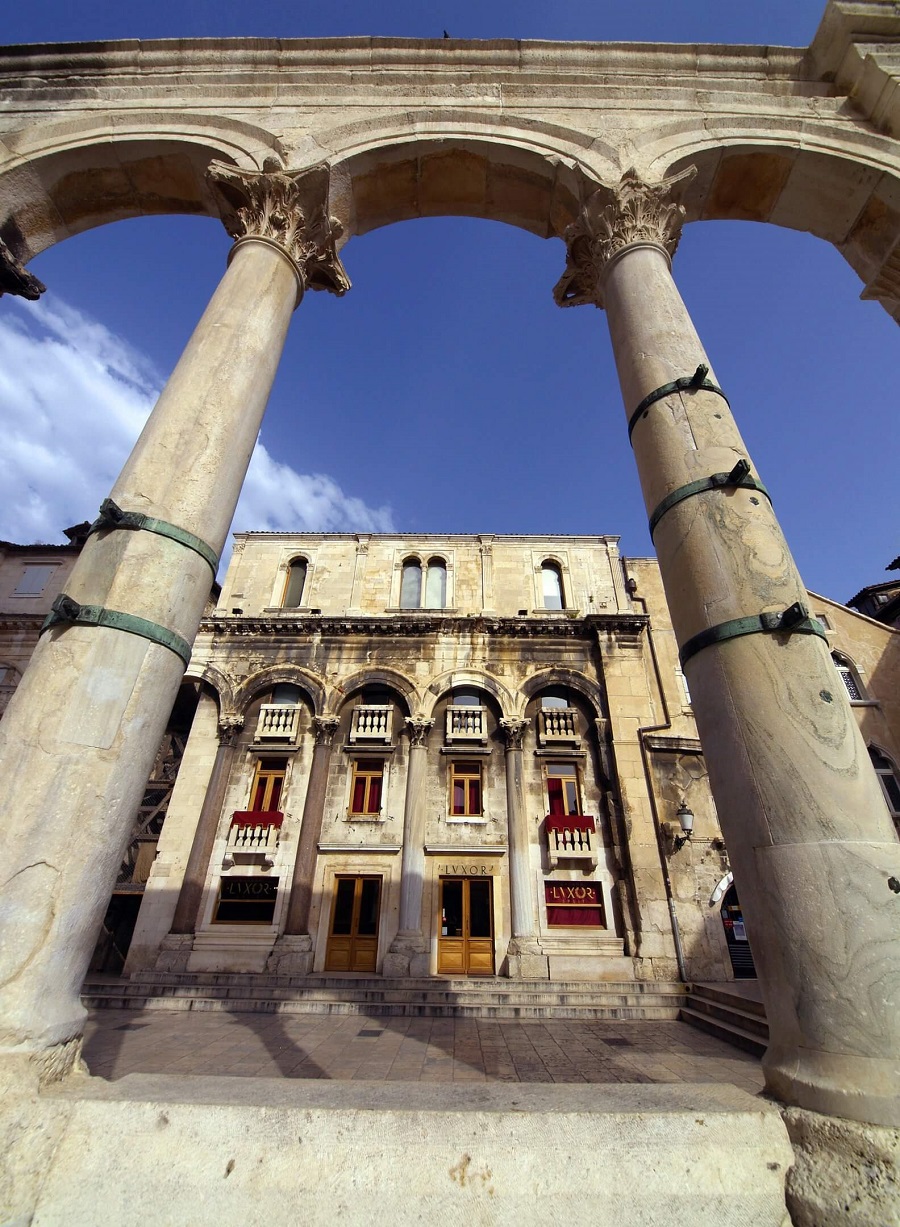
Archaeological findings show that there were even older Illyrian and Greek settlements and even some traces from prehistory before the Palace. Urbanistic development started in the 7th century, after the fall of Salona when local people moved to Diocletian’s Palace and the surrounding area. Split changed different authorities throughout the centuries. It started with Croatian kings in the 10th century, then during Medieval times Split became an autonomous commune. From 1420 to 1797 the city was under direct Venetian rule, while in the 16th and 17th centuries, this area was under attack by the Ottomans. From the end of the 18th century, Split is under Austrian rule and then short French rule during Napoleon times, and then after under the Austro-Hungarian empire where it is part till 1918. From 1918, Split was part of the Kingdom Yugoslavia (SHS). During the Second World War, it was under Italian and German occupation and became one of the centres of antifascist resistance. After the war, it became part of Socialist Yugoslavia and then from the 1991 part of the Republic of Croatia.
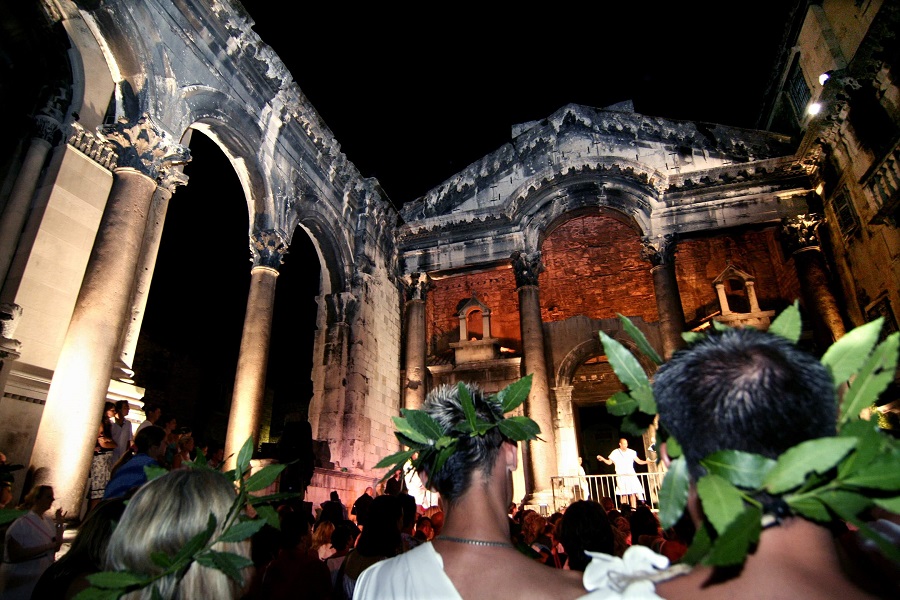
To understand Diocletian’s Palace in Split, we will take a look into the life story of Diocletian. Emperor Diocletian was born in nearby ancient Salona in 243. He became a soldier and rose to military commander and commander of the emperor’s guard. According to legend, one prophet once told Diocletian he would become emperor when he killed a wild boar. When the city perfect called Flavius Aper (aper meaning wild boar) killed emperor Numerian, Diocletian killed him and became emperor in 284. During his 20 year rule, he introduced order, secured the borders, and created a new territorial division of the empire, separated military and local municipality, reorganised the army, finances, and taxes. In 285, he introduced Maximilian as his co-emperor, and in 293, he introduced a new model of a ruling called tetrarchy. He ruled the east part of the empire and had its base in Nicomedia, while Maximillian ruled the west part of the empire – both were Augusts, and each had its substitute Caesars. There were two Caesars, Galerius and Constantius Chlorus – the idea was the Caesars inherit Augusts’ place. In 303, he introduced several rules for persecuting Christians and is considered as one of the biggest persecutors of Christians. He abdicated in 305 and moved to Split, and he is remembered as the only Roman emperor who voluntarily abdicated. He did gardening as a hobby and told people of Rome, “If you only knew how good is cabbage here, you would never call me back to Rome.” There is a theory Diocletian had rheumatism, and Split was the perfect place to choose as his residential home as it has several sulphur water springs. He died in 316 and was buried in the mausoleum. The mausoleum is now in use as the Split Cathedral dedicated to St Domnius, one of the victims of its rules against Christians.
Diocletian’s Palace is a combination of a Roman military camp called Castrum, and a luxury villa. The builders were Greeks called Zotikos and Filokos, and it represents a masterpiece of late antique architecture. The Palace of Diocletian is divided into four parts and has two main streets. The size of the Palace is 180 x 215 m. The stone used for the palace building was from the quarry in Seget, from Brač and different parts of the Roman Empire, even from Egypt. Three sides of the Palace were built-in military styles with forts, high walls, and double gates, while the south side was the place for emperors’ apartment decorated with columns and arcades. The emperor’s residence had 68 rooms – the same as the number of the rooms in palace basements. The scheme of both palace levels is the same, and based on well-preserved palace basements, and one can tell what is what in the emperors’ apartment. The lobby of the flat was the Vestibule circular area, and in front of it is Peristyle – the main central place for emperors’ ceremonies and now one of the main squares in central Split. Peristyle square is surrounded by temples – to the east, there is the mausoleum now in use as a cathedral, and to the west, three temples – Cybele temple, Venus temple, and in the middle, Jupiter temple. Peristyle is the intersection of two main streets – Cardo (going south-north) and Decumanus (going east-west). Cardo street leads to Peristyle from the main entrance or North gate. Decumanus divided the Palace in the north path for the staff, military, and stables while the south part for the emperor’s family. These streets were much broader than now and were 12 m wide.
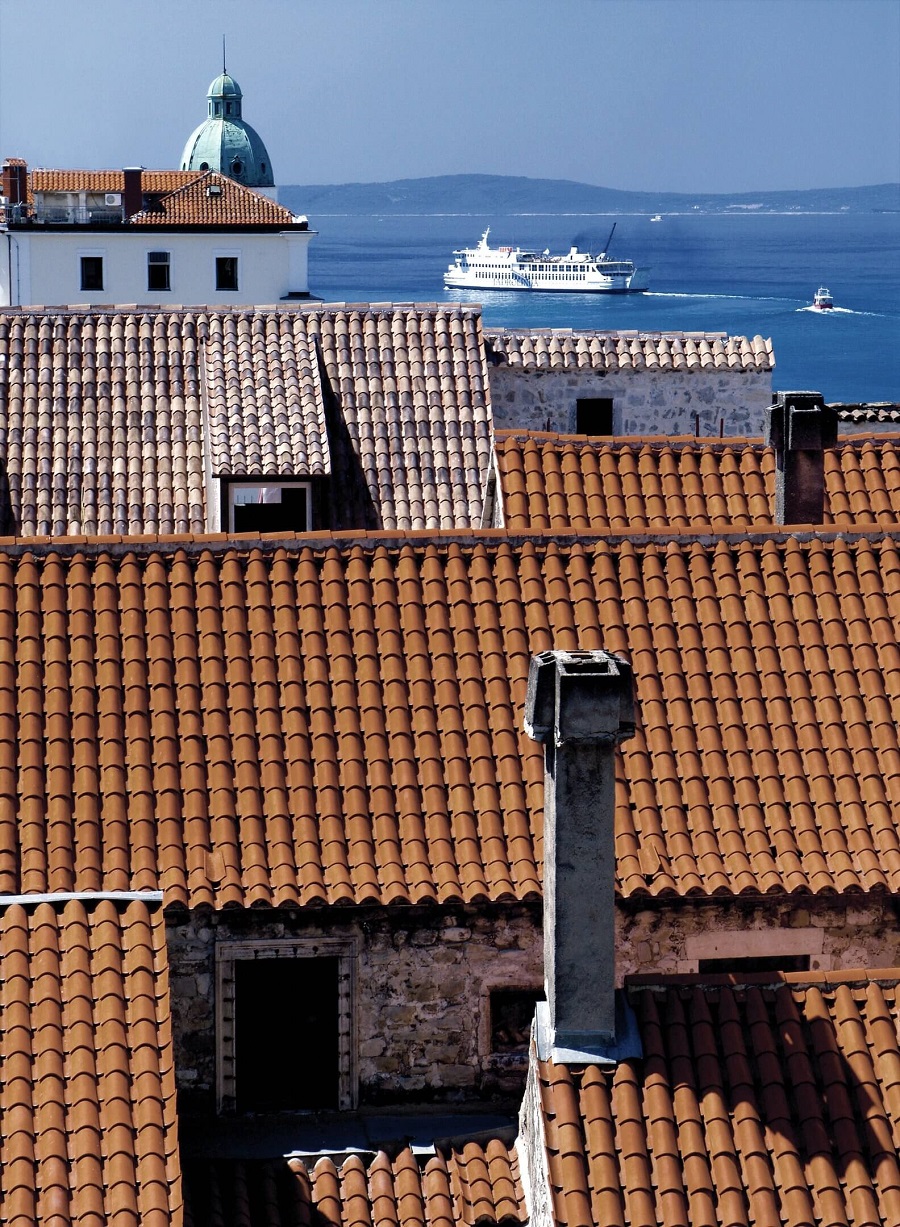
All the outer walls of the Palace are mostly the same apart from the western wall. The south part of the Palace was the only one without towers, and the other palace walls had 16 defence towers, out of which there are just three preserved. The south part of the Palace was more luxurious, and it was elevated with palace substructures to level it up with the north part of the Palace. The front walls of the Palace are large and without any defence towers, while the upper part has large open windows with arches, columns, and wreaths. The emperor’s apartment had a square shape from the outside and circular shape from the inside. The apartment has not really been preserved, but based on the setting of the lower substructure level, one could tell the layout of the rooms. On the west side, there are remains of the hall with a dome, and on the east side, there are the remains of Triclinium – the eight angle dining room with three halls in the shape of a cross. In the southwest are remains of the ancient spa while on the east next to Triclinium is Palace of Emperor’s wife and daughter. In this part, there are also two churches built – church of St Andrija de Fenestris – rebuilt ancient sleeping room and St Nicola de Sdoria – rebuilt ancient west hall of the dining room. Today the Ethnographic museum is located right next to the triclinium. The apartment had a long room on the south called cryptoporticus from where there were 42 window openings and three arches with an open view to the sea. In front of the south wall, there was a dock for ships 12 metres wide. This means Split always had some promenade, which is today popularly called Riva.
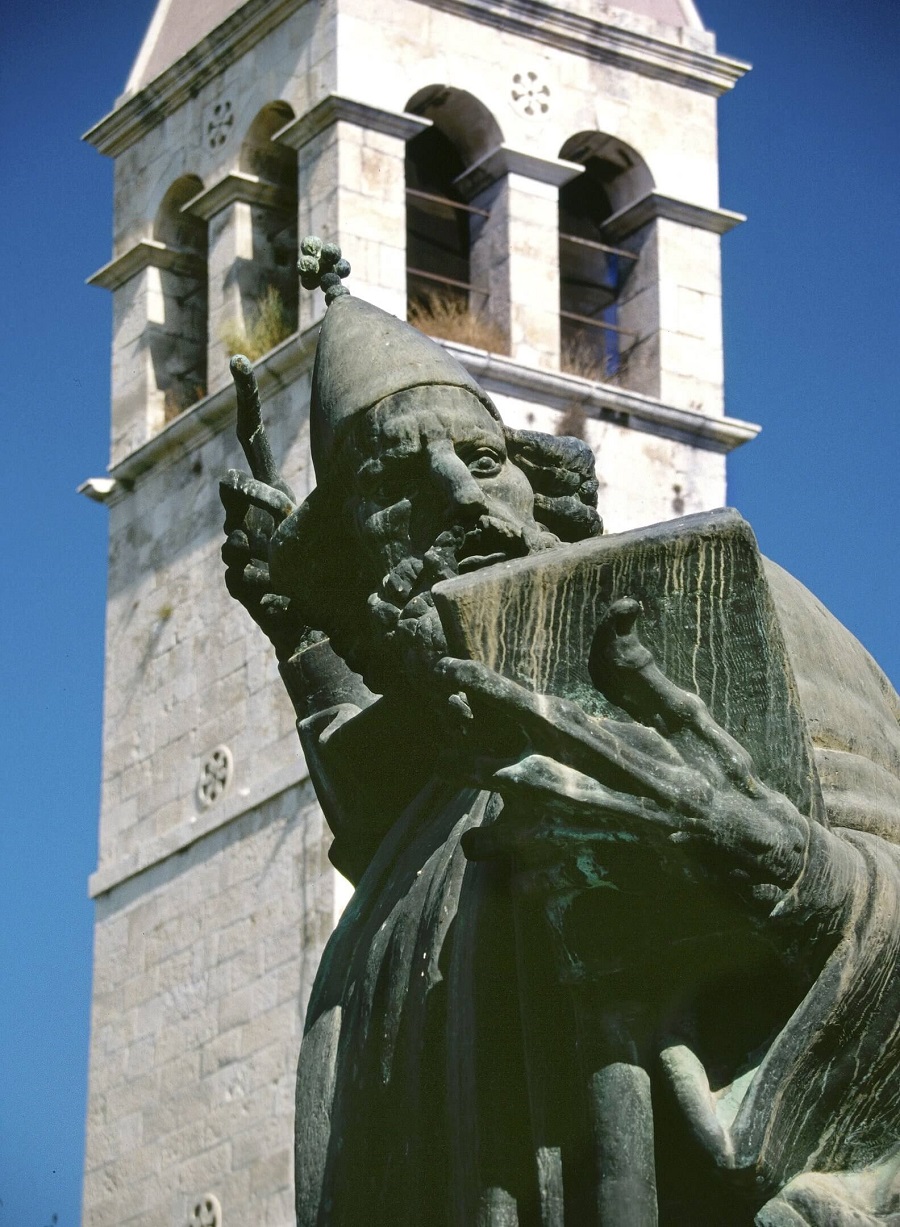
The Palace basements or substructures present a range of halls and rooms and cover one-eighth of the total palace surface. The palace substructures are one of the best-preserved parts of the Diocletian’s Palace and one of the best-preserved examples of Roman architecture from Late Antiquity. The common name for this space is basements or “podrumi.” This is the lower storage for food, oils wine and arms. The primary function was to support and elevate the upper floor where the emperor’s apartment was. Each room in the basement is the same shape as the top floor, and that’s why the palace basement was important for reconstructing the upper part of the Palace. In early Medieval times, the part of the basements was used as a residential area, and one of the halls has elements of an ancient oil and wine press. With people moving outside the basements around the palace area, the basements started to be used as first as storage and then used as junkyard and sewer. Most of the walls and arches are preserved except the wall on the east side of the substructures. These parts offered construction material even for the cathedral’s bell tower. Most of the substructure walls are made by using opus quadratum, which is an ancient Roman construction technique where squared blocks of stone of the same height were set in parallel courses, often without the use of mortar. The rediscovery of the substructures started in the 19th century, and it continued in the 20th century in the 1950s. There is about 85% of the total surface rediscovered, and among other findings, there were parts older than Diocletian’s Palace itself. There are different findings, which include water wells in the western part and marble table mensa from Diocletian’s dining halls in the eastern part of the basements. The basements opened to the public in 1959 with the west part, and the east part was opened late as 1996. Today it is fully open for visits and often hosts different events and was one of the filming locations for famous worldwide Game of Thrones show. The central hall is the main passage from Riva promenade and Peristyle square and place to do souvenir shopping.
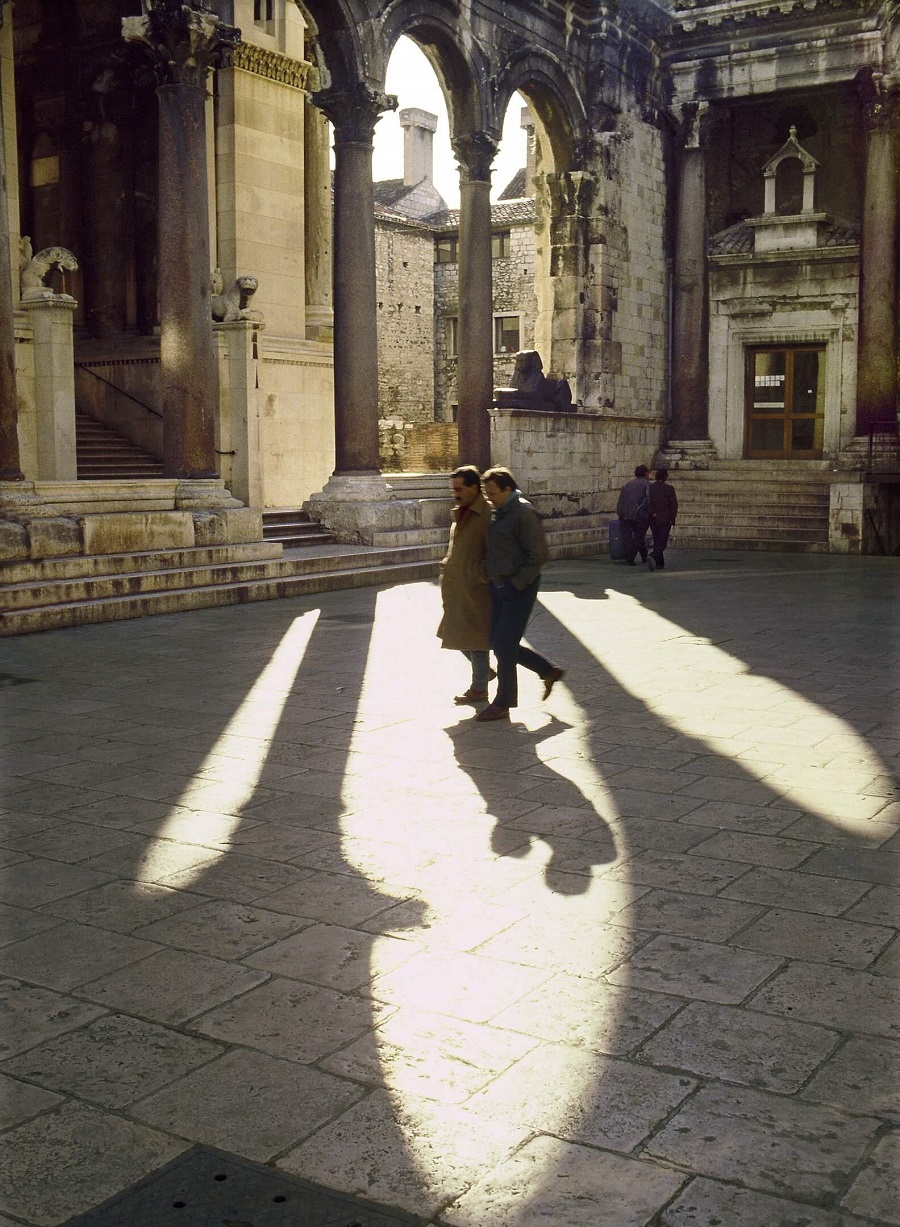
Peristyle is one of the most remarkable places in Split – this was the ceremonial and central place of the Palace decorated with columns. It was intended for Emperor Diocletian to be celebrated as the living son of Jupiter. The Peristyle space is levelled down with three steps in correlation with surrounding streets. This minimised the difference between the height of the south part of the Palace and the lower part on the north. On the south is the entrance to the emperor’s apartment, and on the east is the emperor’s mausoleum. On the west side, there are three temples – Cybele’s temple, Venus temple, and Jupiter’s temple. Jupiter’s temple was dedicated to the main god of Roman mythology and the divine father of the emperors. Jupiter’s temple is rectangular, and it is placed on an elevated podium with a six-column porch. As emperor abdicated, some parts of the temple weren’t finished. During late antique and medieval times, the temple was turned into St John baptistery, and the crypt was consecrated to St Thomas. In the 13th century, there was the baptismal font in cross shape placed and made from altar pluteus from the Cathedral. On one of the marble board, there is the oldest image of Croatian king, probably Krešimir IV or King Zvonimir. In inside, there are two sarcophaguses with Split bishops from the 10th and 11th centuries. There is also an Ivan Meštrović statue of St John the Baptist. Barrel coffered vault influenced the early renaissance art of Dalmatia. In the 11th century, there was an early Romanesque tower, which was removed in the 19th century. In front of the temple is one of the partially preserved sphinxes. Next to the temple is the smallest street in the Palace called Let me pass street or “pusti me proć”
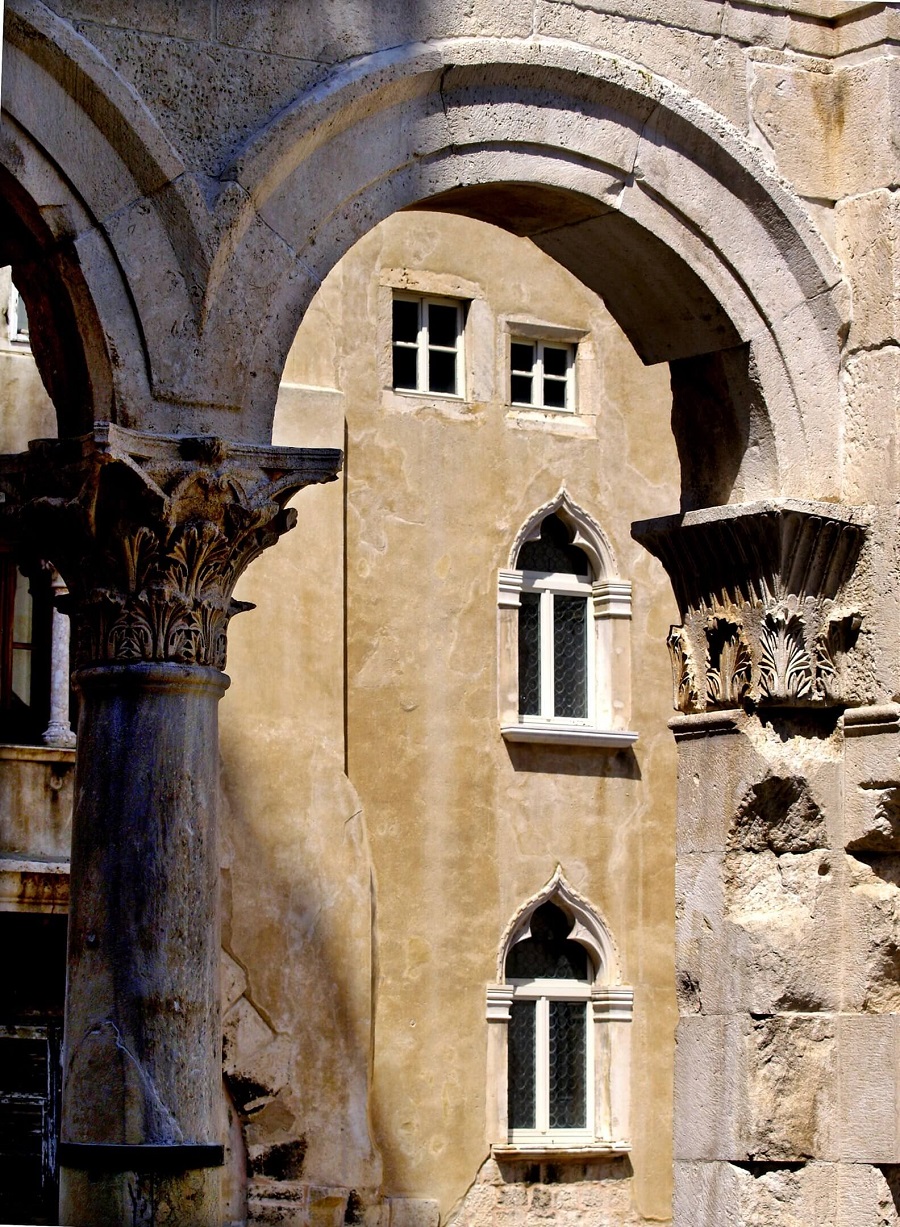
The south side of Peristyle has four columns with Corinthian capitals are the foundation for three-angle tympanums above the semi-circular arch – this monumental entrance to Diocletian’s apartment is called Protiron. Between the central columns of Protiron, there is a fenced imperial lodge where Diocletian would appear on special occasions to receive honors from citizens of the Palace and other visitors. These ceremonies were connected to the cult of the emperor, where the emperor showed himself to citizens as a god, and they would probably greet him by kneeling or laying down on the pavement. On top of the Protiron, there was a monumental sculpture – possibly horses in quadriga. In the 16th and 17th centuries, Protiron got two chapels and a central baroque arch. On the east side of Protiron, there is the chapel of Our Lady of Conception from the 16th century, and on the west side of Protiron, there is the chapel of Our Lady of Health or Our Lady of Pojas built as a token of gratitude for rescue from the plague. Left and right from Protiron, there is colonel of six Corinthian columns made of marble and porphyry, which were brought from Egypt. These columns are decorated with wreaths between the arches. The red color of the porphyry columns symbolised the ceremonial function. The entrance to the mausoleum is in between the columns, opposite of the entrance to the Jupiter’s temple. In the east part of Peristyle, there is a renaissance church of St Roko, which one of the churches built as church consecrated to saints protects from the plague. In Dalmatia, St Roko and St Sebastian were especial worshiped. People of Split built the church in the 16th century, and it became storage during the renovation of the tower. Today is the location for the info centre of the Split tourist board. And on the west side, there are late-medieval buildings and places Skočibušuć, Cipci (first Split city hall), and Grisogono.
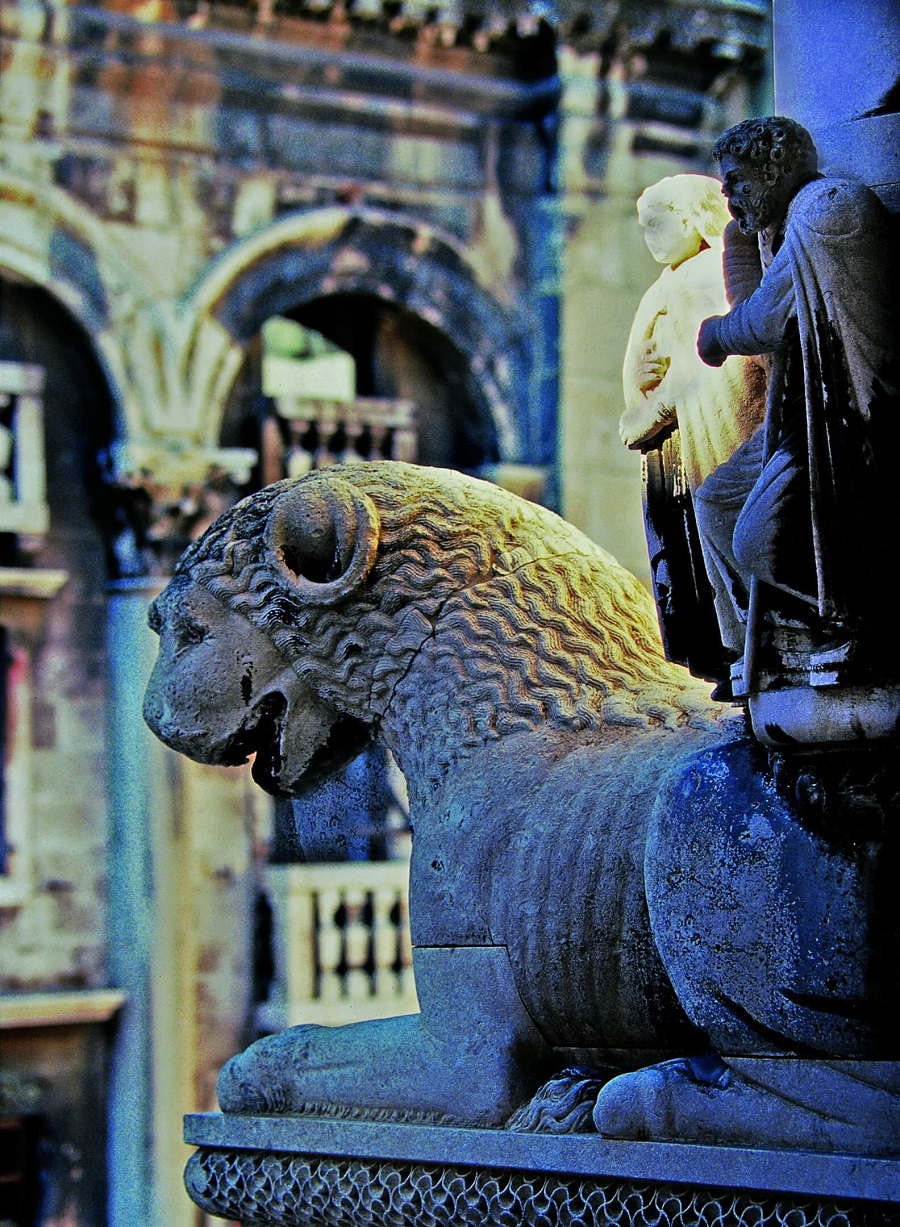
Peristyle is the location for the best-preserved sphinx till today, and there is an assumption there were several sphinxes in front of the temples and mausoleum. All sphinxes date back to the time of Pharaoh Tutmosis III, and there were probably 11 or 12 sphinxes. The Peristyle sphinx is old 3500 years, and it made from black granite. Its paws don’t end with ion claws but with human hands holding the sacrificial vase. Medieval people called it Gorgona and were superstitious and avoided any eye contact with this pagan symbol. It is 2,46 meters long, 1m high 0.65 m wide. It was probably one of the four sphinxes guarding the entrance to the mausoleum. The beheaded sphinx in front of Jupiter’s temple is also from these times, and it got destroyed as other sphinxes during early Christian times as it symbolised the fight against Christianity. There is one smaller sphinx in the palace substructure and City museum Split. There is one sphinx head on the house in Dominis street. Other fragments are in the Archaeological Museum, City museum Split and Diocletian’s basements. Some sphinxes are cut in half, and some are without the head or have destroyed paws and faces. The sphinxes represented the divinity of the emperor, who was also the Egyptian pharaoh.
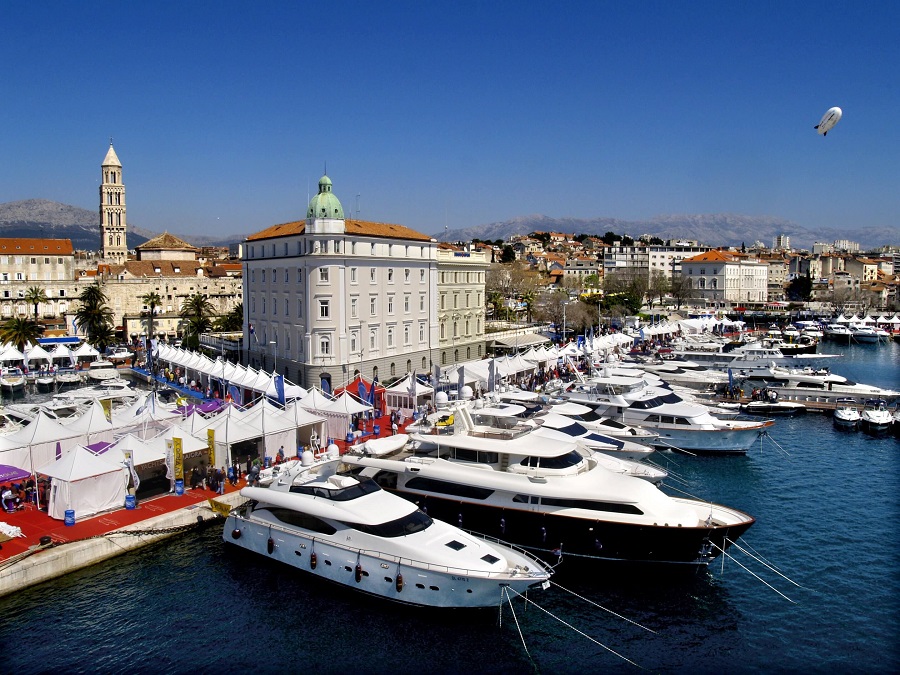
The Vestibule is the hall that connected the Emperors’ apartment and Peristyle. The Vestibule is a lobby area before entering the Diocletian’s apartment. In four niches, there were probably sculptures of Tetrarchs while today there aren’t any. The outer part of this room has a square shape while from inside it is circular – before it had a dome with a mosaic. As this is an acoustic hall, it’s today a spot for local klapa signers to entertain tourists and locals.
The mausoleum building became the Split Cathedral, and it is the oldest building in use as a cathedral. The cathedral interior has a mixture of ancient pagan, Christian Medieval, and modern heritage. Mausoleum of the Emperor – the persecutor of Christians, became a cathedral in the 7th century and had altars with relics of St Domnius and St Anastasius, martyrs executed in the nearby Solin. The first bishop of Split Ivan Ravenjanin consecrated the Cathedral to Assumption of Virgin Mary and martyrs St Domnius, St Anastasius, St Kuzma, and St Damjan. It is locally known as the Cathedral of St Dominus, who is a patron saint, and it’s celebrated every year on May 7th. The Cathedral is in the central part of Diocletian’ Palace, and it is the oldest building in the world in use as a cathedral. The building has an octagonal shape and has covered periptery with 24 marble columns with Corinthian capitals. The portal of the Cathedral was also from ancient times. On the baroque stone board, there is the metropolitan and prime status of the church which archdiocese had until papal bull Locum Beati Petri in 1828. On top of the portal, there is a small sarcophagus – this is the burial site for remains of Katarina and Margarita, the daughters of Bela, the IV who died at Klis in the 13th century. The Cathedral is known for its wooden doors made by local master Andrija Buvina in 1214. The doors have 28 images presenting stories from Christ’s life. These doors represented a rare example of well-preserved wooden doors.
The outer octagon of the mausoleum has an aisle (periptery) formed of 24 columns. The Cathedral is from the inside a round shape and is vaulted with a dome with a rectangle and semi-circular niches, which were in ancient times for statues of gods and emperors. The central place in the mausoleum was for Diocletian’s sarcophagus, which got destroyed. The inside space is decorated with eight granite columns set on a base of white stone with Corinthian capitals. Above the decorated capitals, there is a wreath with the base for the second row of porphyry columns. Above other capitals, there is smaller wreath and frizz with an image of genius, Mercure Psyhopompos. There are medallions with images of emperor Diocletian and his wife, Prisca. After entering the Cathedral, on the left, there is a six-angle pulpit from the 13th century – it is elevated with six marble columns with capitals from local stone. There are four altars in the Cathedral. The right altar is consecrated to St Domnius, the patron saint, bishop of Salona, and martyr– the author of the altar is Bonino da Milano, and it is from the 15th century designed in late Gothic style. It is the oldest altar in the Cathedral. The left altar, consecrated to city co-patron St Anastasius of Aquileia is the work of Juraj Dalmatinac, who made it in the 15th century – it is made in the shape of the sarcophagus and has realistic relief depicting the Flagellation of Christ. There is a newer altar from the 17th century and another one from the 18th century. The new altar is held by two female statues, symbols of faith and persistence. There are images of angels symbolising victory, and above the altar, there are paintings with images from the Virgin Mary’s life. The saints’ relics lay in this altar.
The Cathedral has baroque wooden chairs carved in the 13th century and has different images of animals, plants, and geometrical shapes. Between the two-story arcades in the upper part of the seatbacks are depictions of the evangelists and apostles, and on the four ends of the seatbacks, the medieval city patrons of St Dujam and St Anastasius and St. Kuzma and Damian. Particularly impressive is the portrayal of the four priests singing from the open-hearted counter on the counter, which could be explained by a medieval method of “conducting”: the rhythm was measured by the heartbeat of the chorister who held his wrist.
The east part of the mausoleum was demolished to expand the Cathedral. The choir was rebuilt in the 17th century. The cathedral treasury is the oldest in Croatia. One of the most important heritage of treasury is the Gospel of St Domnius – the oldest manuscript written on parchment paper preserved in Croatia. Additionally – there are other medieval codex’s, matriculas, relevant archive documents, gold pieces, manuscripts like the manuscript of Toma archdeacon Historia Salonitana from the 13th century. St Lucy’s crypt is below the cathedral level. There is also a water source, and tradition is to take this water on every St Lucy holiday.
The bell tower construction began in the 13th century and lasted till the mid-16th century. The construction material used was found in Salona. Due to the long period of building, it is a combination of Romanesque and Gothic Style. The tower is a unique architectural work, and it’s special due to its slenderness and transparency and its incorporation in the ancient architectural environment. With the use of wreaths and capitals, the tower fits in Peristyle square and its arches and columns. In the 19th century, the restoration process started and lasted until the beginning of the 20th century. The top floor with renaissance elements was changed entirely. Numerous antique spoliae and sculptures of griffin, lions, sphinxes, and people were removed. Some fragments of the old bell tower are in City museum Split or are built-in Tusculum building in Salona. Initially, the tower was 53 m high, and today is 57 m high. You can climb the steps to the top of the bell tower and have a spectacular view of the entire Split.
With the construction of a new city square with the town hall (Pjaca) in the 13th/14th century, Peristyle became a religious centre with the Cathedral as the primary place for liturgy with millennium-long tradition. Today it the central area of Split and location where you can enjoy so many different centuries in history and art. As the heart of the Palace, it has two main streets crossing there lead to the palace entrances. The entrances are the Brass gate on the south, Iron gate on the west, Silver gate in the east, Golden gate on the north – the main palace entrance. These names originate from the 16th century and before they were named based on the side of the world. All three land entrances have a double gating system.
The Brass Gate or in Roman Porta Meridionalis is different from all the other entrances – it was modest in size, and it led to palace Substructures from the seaside. They were considered as secure gates as it ensured one could escape the Palace on the shore in case of attack.
Today they are the busiest gate in the place as its often a starting point for numerous tours. There was a small St Anastasius church built in the 9th century, and it was used until the beginning of the 19th-century after it became a residential house.
The Iron Gate or in Roman Porta Occidentalis is the entrance that was always in use throughout the centuries. The entrance was called free doors or Porta Franche in medieval times as they were only doors that didn’t close after the city developed to the west. In that time, “inter ambas portas” or in between double gates was the place for the public courthouse, and it was an asylum for outlaws. As the pavement is higher now, these doors lost their original shape. The west gate had eight angle towers, the same as the Golden and Silver gate. The guards’ corridors above the palace gates were transformed into a church in the 6th century. The passage above the Iron gates is consecrated to St Theodor church and the later church of Our Lady of Bell tower with the oldest preserved Romanesque bell tower. The Christianisation of the Palace can be seen at the Iron Gate in the relief of Nika, Roman goddess of Victory, which was reshaped in early Christian cross. Right next to the gate, there is a tower with the 24-digit clock. Today here we have several shops.
The Silver gate, or in Roman the Porta Orientalis, were used to enter the Palace from the east. This entrance was more modest in decorations than the Golden Gate, and it was closed in Medieval times till 1952 and then were reconstructed after Baroque church Dušica was demolished. In the 6th century, the church of St Apolinar was built, and it got destroyed beginning of the 17th century – there aren’t any material remains found only on sketches from the 17th century. There are visible remains of the octagonal towers, and now is the place for different open door shops and are closest to Splits’ famous Green market.
Golden Gate or in Roman Porta Septemtrionalis was built in the shape of a rectangle, with double doors, as part of the defensive military strategy (propugnaculum). The Golden Gate was the main entrance to the Palace with lavish decorations. In the niches, there were probably figure sculptures of the four tetrarchs (Diocletian, Maximian, Galerius, and Constantius Chlorus), and in the middle was eagle as a symbol of god Jupiter. These doors, starting from Peristyle, and then through Cardo street, led directly towards Salona as the capital city of the Roman Province Dalmatia, and could only be used by the emperor and the members of his family. These gates were closed during medieval times. As part of the Golden gate, there is the church of St Martin, probably built in the 6th century. The St Martin church changed several times, and today, it is restored to the original look with pre-Romanesque marble altar partition from the 11th century, which is in the same place. St Martin is the smallest church in Split and an excellent example of preserved church interior and site for the female Dominican monastery. Today the Golden Gate is one of the best-known spots in Split.
The North facade of Diocletian’ Palace and its north wall is 170 m long and has Golden gate in the middle and square tower on each end. From all previous eight angle towers, there are remains. The walls here are simpler, and this was the main entrance to the Cathedral. There were several other objects built around the golden gate – like St Euphemia church, the Benedictine monastery of St Mary, later on, military hospital, from which there is St Arnir cathedral, tower, and the remains of floor plan.
The statue of Gregory of Nin is one of the best-known sights in Split. He was a historical figure who fought in the 10th century for liturgy in the local language – Croatian and the use of Glagolitic letters. The pope abolished the Nin diocese, and the official language of the liturgy was Latin, which was supported by the Split archdiocese, but they still served masses in old Slavic language as a lot of priests didn’t know Latin. Famous Croatian sculptor Ivan Meštrović built the statue – the statue was originally in front of the Cathedral. During the second world war, Italian occupiers had it removed and cut in pieces. During the 50ies of the 20th century is restored and places on its current location – this well-known lucky charm of Split – everyone should rub its golden toe for good luck.
On the side of the west wall of the Palace, there is Bosanska street now place for numerous souvenirs shops and shops originally. The top of Bosanska street was the main entrance to the old city. The street got its name after a lot of Bosnian merchants who were there during the 17th and 18th centuries. From there, you can turn to the so-called Jewish passage and go to a Split synagogue built in the 16th century, which makes it the third oldest synagogue in Europe.
Pjaca or Narodni trg is the place you will reach at the end of Bosnian street. This square was previously St Lawrence cemetery, and it became a municipal centre in the 14th and 15th centuries when the communal building was built in the style of Venetian gothic – it included the duke’s palace, jail, communal palace, and city loggia which later became the city hall. Old city hall is only preserved building from the late gothic range of building from the 15th century, which was torn down in the 19th century. It has an original appearance on the ground floor. The city hall was connected with Karepić palace and St Lawrence church used by the duke. On the east side of the square is the Iron gate and already mentioned city clock with 24 digits as well as the beautiful Palace Cipriani Benedetti decorated with two six arched windows and statue of St. Anthony the Hermit. On the south side there is the renaissance palace Pavlović and on the west, there is the art deco house Nakić. Pjaca square has always been the centre of city municipality and centre of everyday life, and it still is.
Voćni trg or fruit square is located south from the Pjaca – on the south. There is a Venetian tower from the 15th century built as accommodation for Venetian crew and defence. On the north, there is the baroque palace Milesi from the 18th century and on the square central position is for the statue of Marko Marulić – the father of Croatian literature, again work by Ivan Meštrović. The square was the space for fruit trade till the mid-20th century, and that’s why it’s called fruit square.
There are numerous small churches and chapels scattered around the city – some are demolished during the time, and for some, we can find remains – the article already mentioned several churches in the old town centre. Also, Split was fortified during the 17th century and had five baroque fortifications called Cornaro, Corner, Priuli, Bernardi, and Contarini connected with walls. Some parts of fortifications were used during French rule for decoration Riva promenade and Marmont street.
The City museum of Split, which keeps a lot of valuable heritage, is located in Papalić palace. This Gothic-Renaissance palace made by Juraj Dalmatinac is the home for ancient stone monuments since the end of the 15th and beginning of the 16th century. The family Papalić had a collection of ancient stone monuments from Salona. Dmine Papalić and Marko Marulić (born in the same street as the Papalić palace) were researching findings in Salona and brought ancient inscriptions to the courtyard of the palace. The city museum opened in 1946, and the first director was Marko Uvodić, who is author of numerous stories and chronicler of life in Split. The museum has several different collections, and it is a good starting point to discover the centuries-long history of Split.
Over the centuries, the palace inhabitants and later the citizens of Split adapted parts of the Palace for their requirements. The interior of the Palace, as well as the exterior walls, changed throughout the centuries. Even with all the changes, the outlines of the Palace are still visible. Split changed a lot with different cultures living there and sharing their ways of living and building. Today we have all this heritage as proof of centuries-long life in the city.
SOURCE (text and photos): UNESCO, Visit Split – Split Tourist Board, City museum Split

