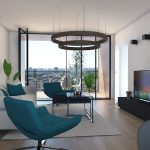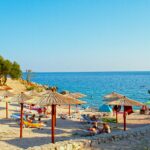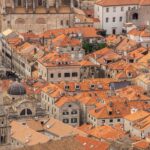Downtown Zagreb will soon be getting its first green sustainable buildings! VMD Model, a developer based in Zagreb, will shortly begin construction on a unique green project right in the center of the city. It will revitalize a block in Donji grad, right next to the former Nada Dimić factory on Branimirova ulica, which is currently a large neglected space and parking lot.
As Korana Sutlić/Novac/JutarnjiList reveals in an exclusive on November 17, 2019; the 3LHD architecture studio won the competition for preliminary design of the project, which was conducted by VMD Model. Everything will be arranged around one fundamental concept: A new park; not just a neighborhood!
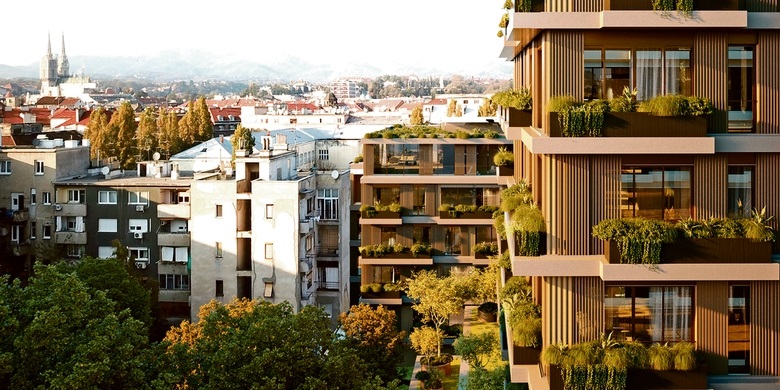
New Zagreb Green Spaces
Although this is primarily a residential project in the center of bustling Zagreb, it will be defined by green spaces, peace and quiet. Cars will not be visible within the neighborhood, but hidden underground. In addition to enhancing the value of the natural environment, this setting will reduce the effects of the urban heat island, noise and CO2 emissions. The buildings will also house Zagreb’s very first vertical gardens. The block will not be closed off and the public will have access to a new park and passage from Branimirova to Ulica kneza Borne, much like the existing Ratkajev prolaz.
The project will be situated on a block of Zagreb, which follows the railway line, and is bordered by Branimirova, Bornina, Domagojeva and Erdödyeva streets. The site is a residential and industrial block, which housed the former Nada Dimić and Penkala factories. Since their closure in the 1990s, the buildings between the two streets have collapsed and have been demolished. This has created a large empty open space in the heart of the city, which offers an opportunity to create a valuable urban-architectural space. In recent decades, there have been several projects in this zone, which have led to a significantly higher building density than the current VMD Model project proposal.
– An analysis of the traditional blocks in Zagreb’s Donji grad revealed that public passages have always been present, and the creation of parks within the blocks of high-rise buildings, originated the concept of the new green urban block – says Saša Begović, architect, and one of the founders of the 3LHD studio.
High Standard of Urban Living
This feature of Zagreb’s Donji grad block structure, which inspired the project, will promote a high standard of urban living and distinct lifestyle and cultural opportunities all within a high urban density environment. The layout of the planned neighborhood will provide space for multiple purposes: housing, business and recreation.
A pedestrian path will be created between the north-south block of Branimirova ulica and Bornina ulica, and will replace the traditional block structure there.
– In contrast to the restrained design of the street façades, the interior of the block will be indented by multiple buildings surrounded by a park, whose dimensions and floor plans will be cascaded in height, closely corresponding with the park and green gardens within the block. A fundamental component of the new block will be the pedestrian connection of the two streets, clear visibility, access to the city and the block, and the creation of a new large green area: an urban park within the interior of the block – explains Saša Begović, adding that the introduction of the park will improve the quality of housing not only for the residents within the block, but also those living in surrounding buildings.
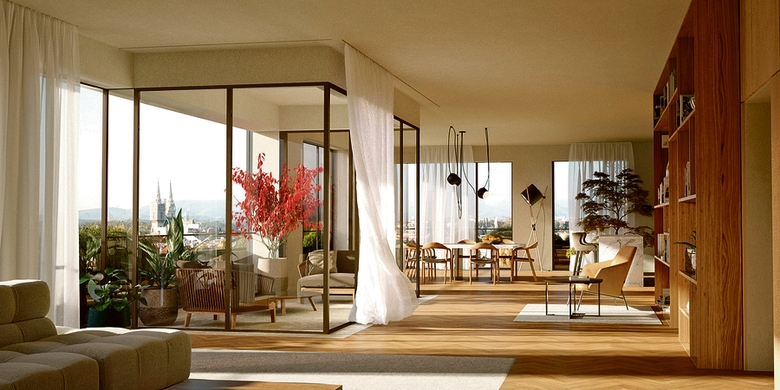
Green Apartments and Townhouses
The project will include several different residential categories. Two-story houses (so-called townhouses) will be situated in a row with gardens, which will offer a very high quality of life and will be connected to the terrain, within the quiet interior of the block. There will also be apartments with larger terraces, which enhance the quality of outdoor living, and apartments with large walkways, city views and recognizable Zagreb vistas. The largest apartments will be housed on the top floor and have terraces with views of the entire city of Zagreb.
– We believe that, in partnership with a respected investor like VMD Model, we will be able to complete this very interesting project, which provides Zagreb with a new green urban oasis right in the heart of the city – says Saša Begović from 3LHD.
Neven Mikec, the Director of VMD Model, also shared his thoughts about the project, which will be a major stride in home construction.
– When we purchased this space, which has unfortunately been long-neglected, our desire was to create a green oasis, not only for the residents but for the entire block, and for the city of Zagreb. The project’s vision is a new park for the city, not a new neighborhood. The main motive is to create something new, which is in line with green and sustainable construction – says Neven Mikec.
He is very pleased, he adds, with his choice of the winning entry, because the architects of 3LHD studio were inspired by his idea to add a “green theme” to the city center.
– It is also a project with much lighter building density than previous urban projects in this area. This layout will include residential spaces along with park architecture. The block will not be closed off for residents but open to the entire neighborhood – adds Mikec.
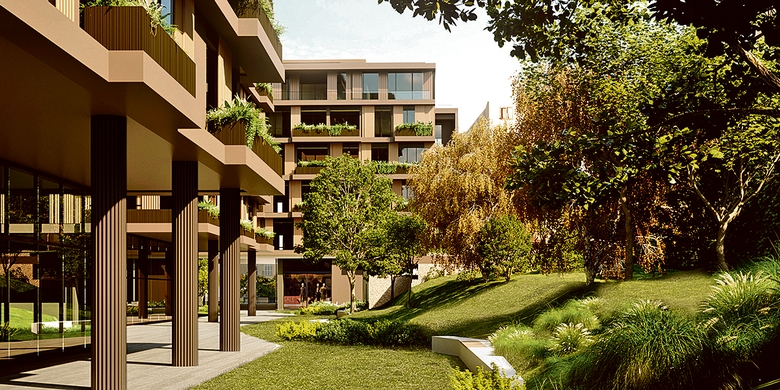
Engaging Local Artists
This project is a novelty in residential construction, and like the one completed last year on Buzanova ulica, it insists on sustainable construction. That project, which offers the benefit of a micro-community, will be taken a step further by the creators of the project on Branimirova ulica. Young artists have also been hired for the exterior of the building on Buzanova ulica, and will find ways to incorporate their art there, says Neven Mikec.
– We have never backed a housing construction project like this, and it will be the pride of our company and the city – he says.
The project will also include a kindergarten, which will be accessible to everyone, and offer plenty of outdoor space, and a playground for children, whom will be surrounded by greenery all day. Flower boxes will adorn the buildings and “green walls” are also in the plans. Rainwater harvesting will supply water for the greenery maintenance system. Plants will be cared for by VMD service, the company which maintains their other buildings.
On the ground floor there will be several townhouses with two stories with a garden. At the request of the investor, the project was conceived so that parking, garbage disposal and similar components will all be hidden underground.
– It would be great if our project inspires the further visual improvement of the neighborhood – Mikec adds.
The exact details, however, cannot be revealed yet, because this is still a conceptual design, he adds. The development and design will follow, so there is still no set price for the apartments, for example.
– We hope that we can start work in the spring – Neven Mikec concludes.
The completion of this project will certainly contribute to the development of this part of Zagreb. It will also create a very attractive space on the upper portion of Branimirova ulica, which has already improved to some extent with the renovation of the Branimir Center and Hotel Canopy. In the long run, it will be connected to the neighboring Gredelj zone, which is also undergoing revitalization.
For more information on Zagreb life, follow our Lifestyle section here. Also check out our sections: Made in Croatia here and Business here for the latest construction projects and real estate developments in Croatia.
For information on their upcoming architecture projects, check out the 3HLD website here.


