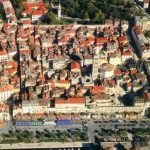This Cathedral of St. Domnius (Katedrala Sv. Duje or Sv. Dujam) is the most visited attraction in Split, particularly as the imposing bell-tower is considered the emblem of the city. The church was originally built as Diocletian’s mausoleum; quite an oxymoron as the emperor was a known prosecutor of Christians. It was converted into a cathedral in the mid 7th century and the central place originally meant for Diocletian’s sarcophagus was ritually destroyed.
The original octagonal shape of the mausoleum has been almost completely preserved although the domed ceiling no longer bears glittering mosaics. 24 columns surround the exterior of the structure and the domed interior is encircled with two rows of intricately decorated red granite Corinthian columns. The circular crown in the dome separating the two rows of pillars features detailed carvings of cupids, masks and human heads. There is a frieze showing the emperor with his wife, Prisca as well as four semi-circular and four rectangular niches.
Local artist Andrija Buvina carved two wooden cathedral doors in 1214 AD, which are still in place today. The fascinating Romanesque handicraft showcases 14 images illustrating the life of Jesus Christ with elements of gold plating.
The altar on the right is dedicated to Saint Domnius, a Christian martyr and 3rd century Bishop of nearby Salona (Solin). He was prosecuted under the rule of Diocletian. It is decorated with frescoes and its altar ciborium, or cup, are both in the late Gothic style. The altar to the left is constructed by famed Croatian architect Juraj Dalmatinac in the 15th century and is dedicated to another martyr and patron saint of Split, Anastasius
Left of the entrance is a six-sided podium in a precious green stone constructed in the 13th century. The main alter was built in the late 17th century and bears beautiful carvings of ten scenes from the old Testament. Another alter built in the late 18th century features relics of Saint Domnius. A chorus was added to the eastern side of the mausoleum with benches carved in the early 13th century.
The most apparent part of the cathedral is the 57-meter belfry towering high above the palace. Construction started in the 13th century and supposedly went on for 300 year until completion. It is designed in the Romanesque style although details from other architectural eras were incorporated throughout its many years of construction. An arched portal cuts through the bottom of the tower to the entrance of the cathedral. At the foot of the tower are two stone carved lions that guard the entrance at either side. Above the portal is a little sarcophagus containing the remains of two daughters of a previous king who died of the plague in the 13th century. It is possible to climb to stairs to the top of the tower where breathtaking 360-degree views of the city will welcome you.
In the adjoining sacristy building, you can also access the treasury containing sacral art works, 13th century chalices and containers, ancient garments and books dating back to the 6th century. Below the cathedral is the crypt, which was turned in to the Chapel of St. Lucy (Sv. Luce) during the Middle Ages.









