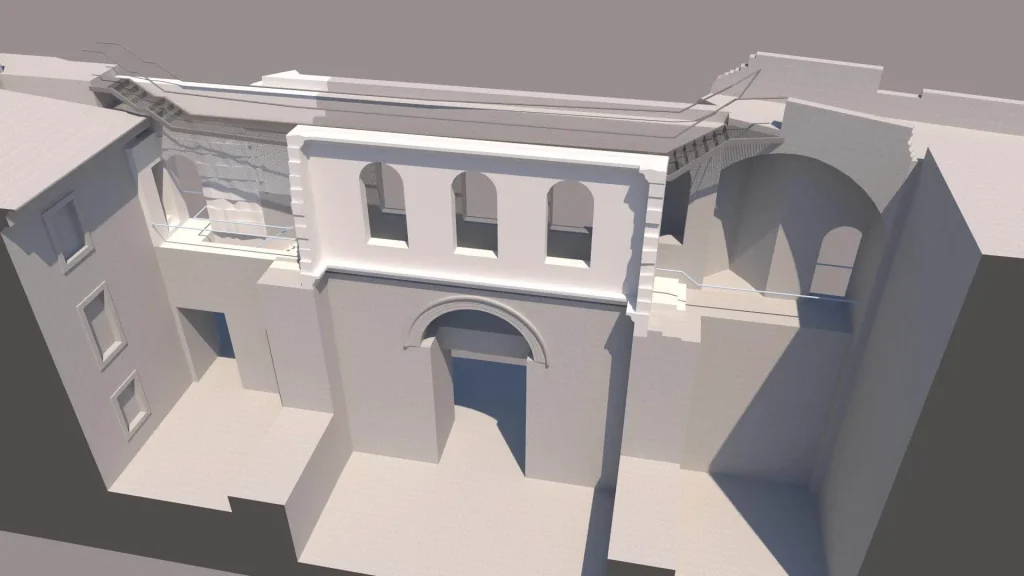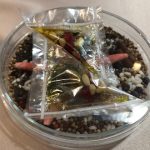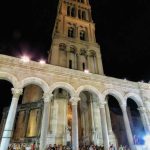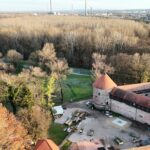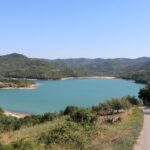The Silver Gate of Diocletian’s Palace is now clear from the stands that occupied this area for years. The announcement received a lot of praise and coincided with the removal of the tents from Hrvojeva Street, which obscured the view of the Palace’s eastern wall for decades.
But what the city authorities did not announce is that the Diocletian’s Palace Silver Gate reconstruction is planned, reports Slobodna Dalmacija. Indeed, it is the most significant intervention in that part of the Palace in the last 70 years, since the 1950s, when the Silver Gate was restored after the Allied bombing in World War II.
On December 30, 2021, the Split Old Town Center and Heritage Department applied for a building permit to the Administrative Department for Physical Planning and Planning and Environmental Protection. The building plot for which the permit was requested covers the northern part of the eastern wall of the Palace, from the northeast tower to the Silver Gate, together with the cadastral parcel of the Emanuel Vidović Gallery.
The project was requested by the City of Split through public procurement in 2018, and the selected designer, architect Ivo Vojnović, explains that they worked on it for a long time with conservators, who eventually gave all approvals to build a promenade on the east wall of the Palace, which includes bridging the Silver Gate.
“Several variants have been changed with the recommendations of the conservator, first of all, Mr. Radoslav Bužančić. In the end, we figured out how to bridge the gap over the Silver Gate. The last variant is to make one steel walkway, i.e., a bridge. That route would be placed behind the current front of the Silver Gate,” Vojnović explains.
“The reconstruction of the ancient wall, which does not exist today, would be performed as another support for that bridge. Of what you see as the Silver Gate, little has survived in its original state. Everything was reconstructed after World War II. They have been largely restored. Today, it is not visible because time has done its thing, the stone has turned gray, so there is not so much difference between the new and the old parts. However, especially the inner part of the Silver Gate is completely new, and there used to be a church there,” the architect notes.
“Our generation would add another intervention that is missing. The same wall now at the front of the Silver Gate, with the same number of openings, would also appear on the inside of the Palace wall. In this part, a steel patrol would appear that would be contemporary. This is how it is done today; you do not go into historicist mimicry but perform an intervention in a modern way. However, it would be hidden, it would not be so invasive, but it would be inside two walls, only two ends would be visible to it. So the walls will hide that steel bridge, and in that way, we would also contribute to the original look of the Silver Gate. This would solve two problems. We would hide this new steel promenade within two walls and contribute to the perception of the original condition of the Silver Gate,” Vojnović points out, adding that the Silver Gate is originally very similar to the Western Gate, almost identical.
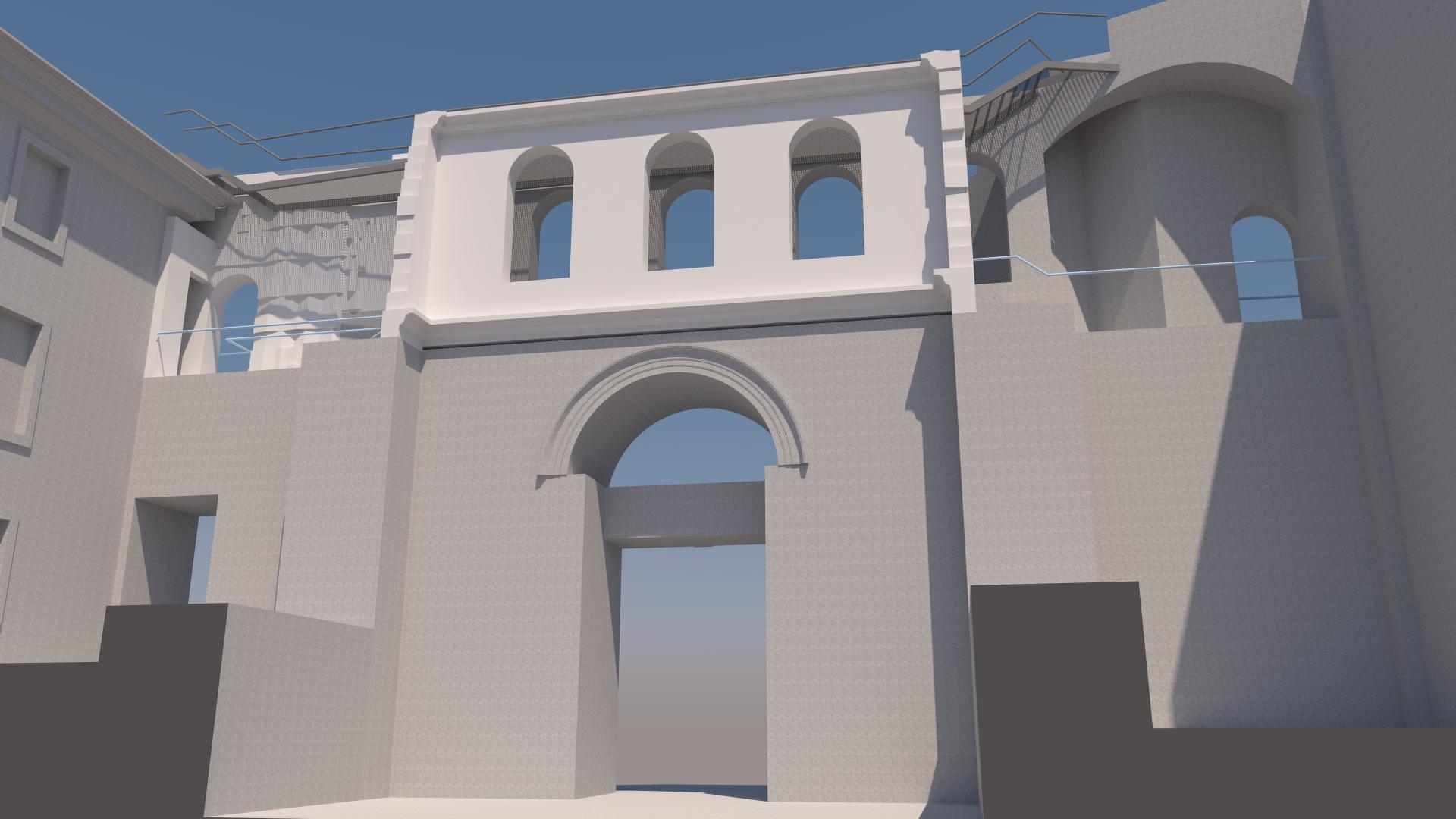
Department for the Split Old Town and Heritage
The intervention would also put into operation an ancient corridor, which cannot be reached today—an inaccessible “terrace” above the central arch leading to the Silver Gate. A new project that would add a wall on the west side of the Silver Gate would also make this former ancient corridor passable. To achieve this, it is necessary to connect with the Vidović Gallery, from where you would enter the old passage and enter the area above the entrance to the Silver Gate.
“If you came there, a beautiful view of Decumanus would open up from that place. With this intervention, that part of the Palace would become accessible to citizens and tourists, as well as visitors to the Emanuel Vidović Gallery, which would thus benefit,” adds the architect.
The project also envisages that from the Vidović Gallery, you can access the upper promenade that would run along the east wall of the Palace. Thus, visitors to this Gallery would have access to the promenade that is intended to be reconstructed on the east wall of the Palace. Furthermore, the Vidović Gallery is part of the Split City Museum, which allows visitors to access the north wall of the Palace. Therefore, the city administration instructed the Museum and managing Diocletian’s cellars to take care of the tour of the Palace.
“The project covers the entire eastern wall of Diocletian’s Palace. In addition, we are working on the project of the Lukačićeva 5 building for the needs of the Split City Museum. Furthermore, a southeast tower with a terrace would be included. With all this, we would get one link that would go through the entire eastern facade of the Palace, from Lukačić, through the southeast tower to the Silver Gate, and up to the northeast tower,” the architect announces.
This is not the end of design ambitions. The connection of the eastern Palace wall with the promenade on its northern wall is intended to be solved using a steel bridge. Namely, on that corner of the Palace is the northeast tower, now privately owned. To establish a promenade along the north and east walls of the Palace, the project envisioned the installation of a steel bridge that would bypass the tower diagonally. In this way, one could move from the north to the east wall of Diocletian’s Palace. This project was planned from the inside of the promenade, so it would not be visible to those who observe the walls of the Palace from the outside.
“The bridge would remain steel in the sense that it would not be covered with stone,” says Vojnović because “modern intervention must remain modern. Such is UNESCO’s propositions – it must not be dressed in historicist clothes and thus deceive people, experts, and science. You must stay consistent. Anything new must stand out as such. It must not be adorned and put on some neo-Gothic or other neo-styles, quite the opposite.”
Thus, the stone placed on the Silver Gate for the reconstruction of the wall on the inside of the Palace will differ from the original ancient stone in terms of processing.
“New stone turns gray within a few years, but it is always important to see what is originally preserved and what is a reconstruction. It is in our obligation and ethics, we must always point out the difference, not to deceive people,” he adds.
As for the Silver Gate, under the steel bridge or footbridge, which will be bridged due to the need for a promenade, an ancient defensive corridor would be reconstructed, which is currently not accessible. It could be accessed from the second floor of the Vidović Gallery. This is why the demolition of one historical layer in the Palace would be carried out, which the conservators allowed.
Namely, right next to the Gallery building in the east wall of the Palace, there is the so-called “Venetian Passage,” next to the Silver Gate’s entrance arch. Above the “Venetian Passage” is a small house. It is a bridge that led from the building of the former gymnasium, which was before the Vidović Gallery, to the sacristy of the church from Dobrić, demolished after the Second World War. This space is now a warehouse for the Art Gallery, and in the future, a corridor would be built that could lead directly from the Gallery to the defensive corridor. It is intended to remove the roof and the upper part of the house and close the window to allow access to the ancient part of the hallway.
The head of the Split Old Town and Heritage Department, Jasna Jerkov, says that this is a long-term project of restoring the medieval patrol on the walls.
“The documentation for the northern and southern part of the eastern wall was merged and entered the project “Palace of Life – City of Changes.” The Silver Gate is not easy to bridge; there have been several proposals, the last one has been communicated with the conservators. Funds have been left in the budget, but it is a question of rebalance and dynamics. We are starting work on the southern part of the eastern wall through an EU project. Unfortunately, we do not have access through Rodrigina Ulica to the north wall, the existing proposal did not pass, and we do not know if it will come to life one day. However, for now, we have the southeast tower and the Vidović Gallery as access points through which the route of the future promenade opens,” Jasna Jerkov explains.
When would the work begin?
“Work on the southern part of the eastern wall should begin later this year. Work on the northern part of the eastern wall may begin this year, which may go in stages. But it’s too early to talk about it, so don’t take my word for it,” says the head of the city service cautiously.
There will be a thin metal fence on the promenade in some areas.
“You have to make a compromise somewhere, but it is a reversible detail. What does not endanger a monument? If one day in 50 years it is concluded that it is desecrating the monument in any form, it will be removed. I think this should become a public monument. When a part of the Silver Gate was reconstructed after the Second World War and the church there was removed, it took time for people to get used to that view. Our intervention may not be so great; those who look up will see it. I wonder if we are ready for such a change. I think we are,” concludes the head of the Split Old Town and Heritage Department.
However, the restoration of the promenade along the walls of the Palace is not unequivocally understood between conservators, city services, and residents of the Palace, nor is it an issue that is always quickly resolved. Also, no matter how temperamental the public’s reactions in Split have always been, they can be reduced to the following. If an intervention is made on the monument just for tourism, there will be fierce criticism. However, if it is concluded that the project was nevertheless undertaken to revitalize the heritage, then over time, it will be accepted that the intervention was justified.
“I have never experienced, and we have been doing this project for a long time, that it is for tourism. Tourism is emerging as one of the possibilities of that famous word “self-sustainability.” It is a public space, which you could never see. Recently, a conservator sent me an ad: “An apartment with a terrace on the walls for sale.” I mean, private owners own that space. It’s all a matter of agreement; it’s about visiting regimes. We don’t have the walls of Dubrovnik; we have narrow passages on the walls. But they must be available. People will not be denied access to the walls of their houses, but there is no chance that they will remain inaccessible to everyone except them and their guests,” Jasna Jerkov believes.
Architect Vojnović claims that Diocletian’s Palace’s perimeter walls are two and a half meters thick and have their cadastral parcel. Therefore, houses have been leaning against the walls of the Palace since the Middle Ages.
“Although the owners are “buzzing” the wall to get a few more square meters, the city always owns it. So there is no controversy; we go along the top of the wall, which has its own cadastral parcel and is owned by the City. Don Frane Bulić also copied it to the City at that time, and that’s how it stands. We walk on the city property, and the houses are leaning against the city wall, and we don’t touch them. Tenants coming out on the promenade privatized part of it, put up some tiles, chairs, and so on. The one who has guests brings them upstairs. You cannot forbid a house that has access to use it, it is better to maintain and clean that space, but the City is still the owner and has the right to introduce a regime that decides.
People have fenced off some parts, somewhere there is a dangerous condition for climbing and rot, pieces are falling. Fewer people arranged it. In some parts, there are air conditioners that we will have to separate, somewhere there are roofs that are threatening to collapse. So, we will rehabilitate a good part of the promenade for the common good,” concludes Vojnović.
One of the examples where private interests meet with reconstruction projects is the dilapidated building in Lukačićeva 3. The building inspection ordered that constructive remediation be carried out to save the statically endangered house. Still, the Split Old Town and Heritage Department was asked to take the remediation project to consider the promenade aspect. Namely, there were stairs to the promenade where the house was. The house also has direct contact with the Cellars, which is a rarity.
“Now the purpose is not prejudiced during the renovation, but since the house has contact with the Cellars and the promenade, it would be good for the house to be a communication hub. The house is a townhouse, but the rights are claimed. Although surveyors could not get in because of the crowded garbage on the ground floor, we finally managed to communicate to let them in,” Jerkov concludes about this neglected property.
For more, check out our dedicated lifestyle section.

