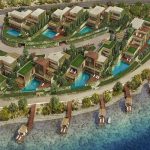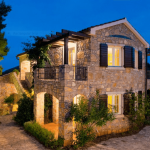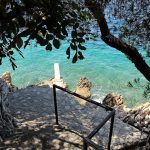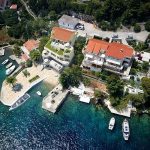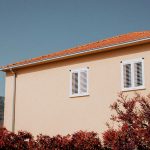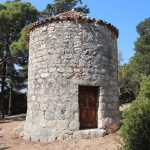Continuing our look at the luxury real estate options in Croatia through the eyes of the portfolio of Croatia Sotheby’s International Realty on September 27, 2017, a boutique hotel project which ticks all the boxes.
They say that the most important things in real estate are location, location, location. And in many ways, this exciting project to convert Portum Palace in Kaštel Štafilić into a luxury boutique hotel fits the bill entirely.
Location – the Adriatic literally on your doorstep – nobody is going to get between you and that precious view.
Location – between two of Croatia’s UNESCO World Heritage Sites, the old town of Trogir and Diocletian’s Palace in Split, both less than 20 minutes away by car.
Location – sharing the seven villages of Kastela with a Game of Thrones location, and one which was nominated as one of the top film locations in Europe.
And one more location for luck – Split Airport, increasingly important as a connection to the world and now servicing over 90 destinations directly, just a 7-minute drive.
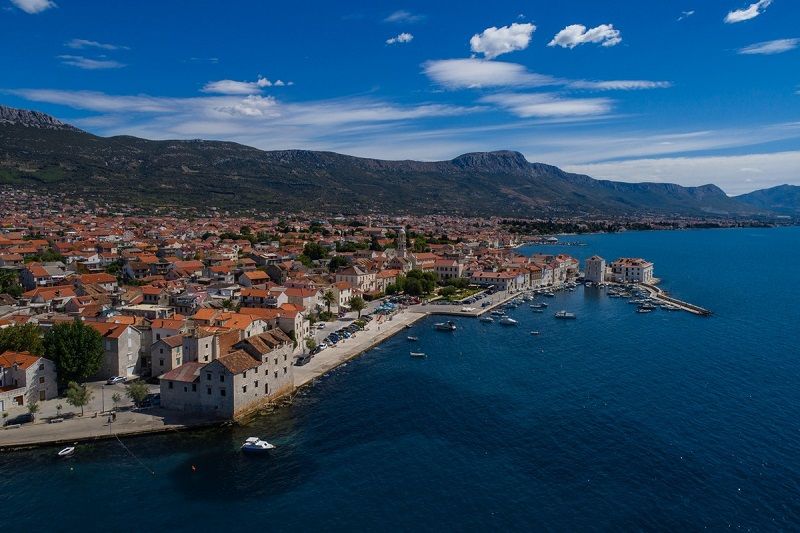
There has been a rise in luxury boutique hotels in recent years, a small industry which is booming, as discerning travellers looks for authentic experiences in Croatia, which come with the usual five-star comforts normally available back home.
Portum Palace has the potential to become a quality addition to that trend. Croatia Sotheby’s International Realty describe the property, and the project, as follows:
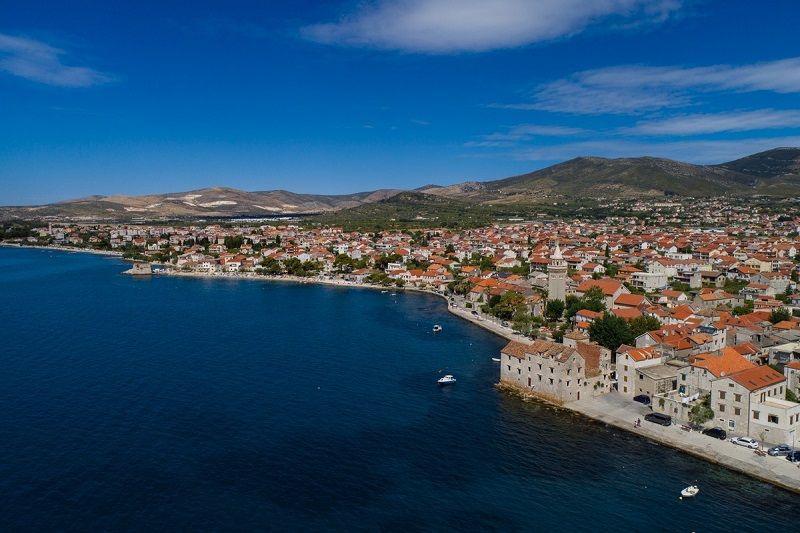
RENAISSANCE CASTLE FOR RENOVATION
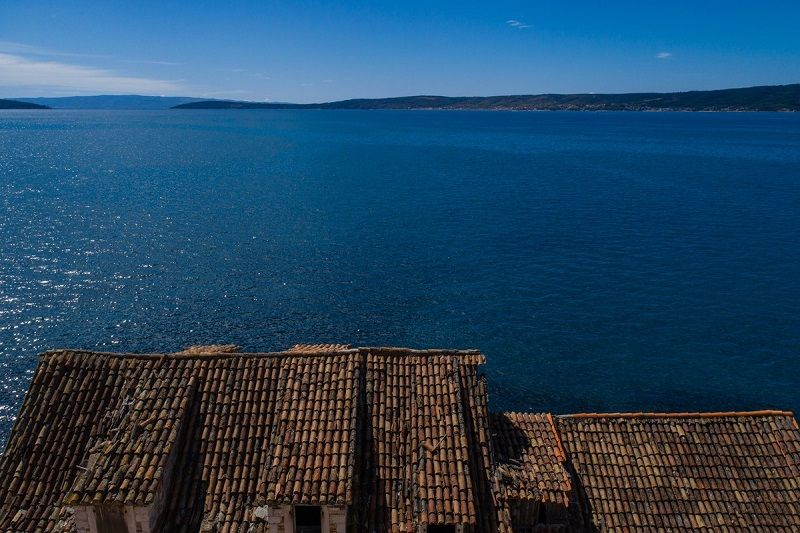
Portum Palace is a four-floor renaissance castle of significant cultural value, dating from early 16th century. The castle was constructed on an underwater rock along with a tower and the surrounding garden by Stjepan Stafileo, a Trogirian nobleman, with the purpose of defending the area from the Ottomans. The first owner’s family Herald depicting a bunch of grapes (the staple in Greek) still resides on the castle wall, along with the engraved construction date (1508). Kaštel Štafilić, one of seven towns that form the administrative area of Kaštela, owes its name to the castle’s former owner. It remains the only town in the area undefeated by the Ottomans.
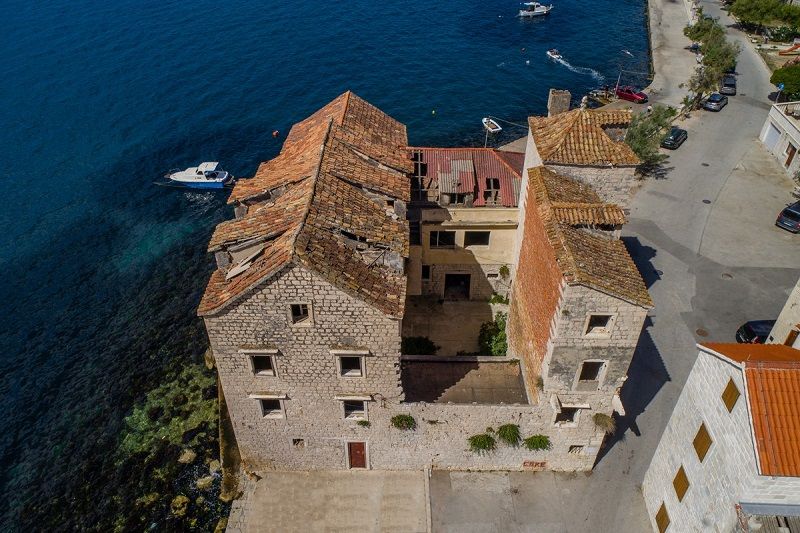
The castle’s exquisite location enables easy access to numerous historical, cultural and natural landmarks nearby, as well as the Split airport, which is just 3 kilometres away from Kaštel Štafilić. The city of Split is 20 kilometres away and the city of Trogir is 9 kilometres away. The south, sea-oriented side provides an outstanding view of Kaštela bay.
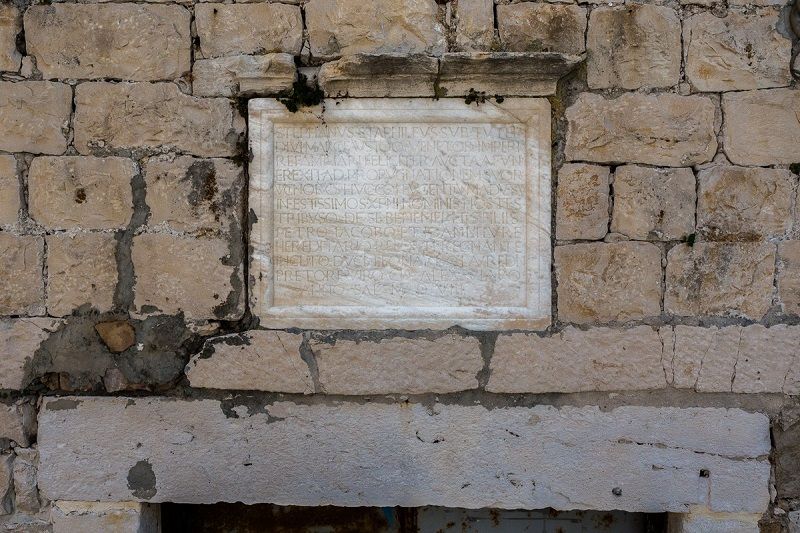
According to the valid project documentation and construction permits for the Portum Palace renovation, the 389 m2 plot is intended for conversion into a four-star hotel in a minimal area of 1127 square meters, with possible extension up to 1296 square meters. The project includes a bar, a restaurant, two bedrooms, four single-bed and five twin-bed apartments.
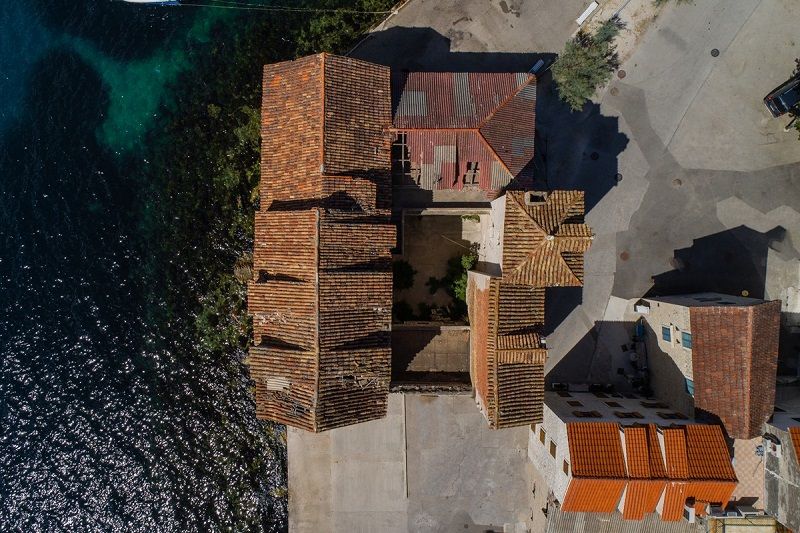
Aside from the bar, the dining room and the hotel kitchen, the ground floor also contains a spacious 43 m square meters garden. The garden provides direct access to the sea. A fixed 26 square meters platform is to be added there and linked to a 43 square meters pontoon suitable for seasonal catering facilities.
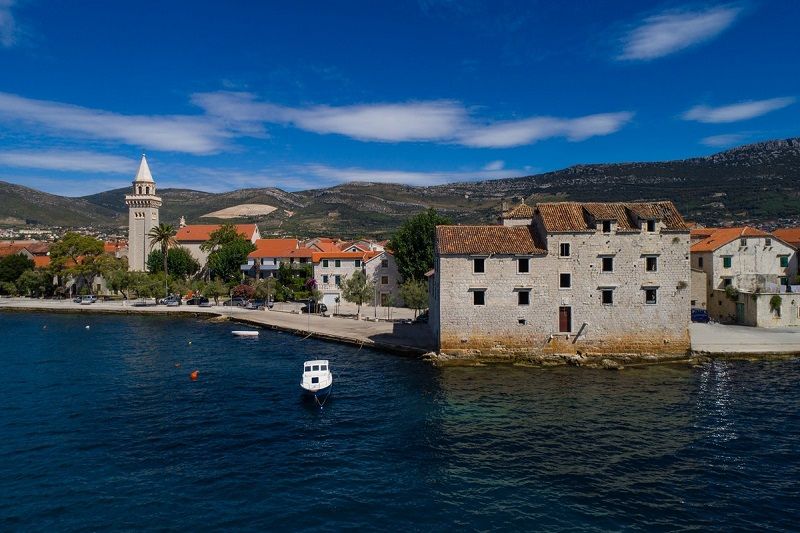
According to the renovation plans, the second floor shall contain four apartments, a 17 m2 bedroom, a hotel office and staff area. The apartments consist of a living room, a bedroom and a bathroom. Two apartments (38 square meters and 39 square meters) stretch across two floors – the first floor contains the living room, while the bedroom and the bathroom are on the second floor. There are also two regular apartments (44 square meters and 43 square meters).
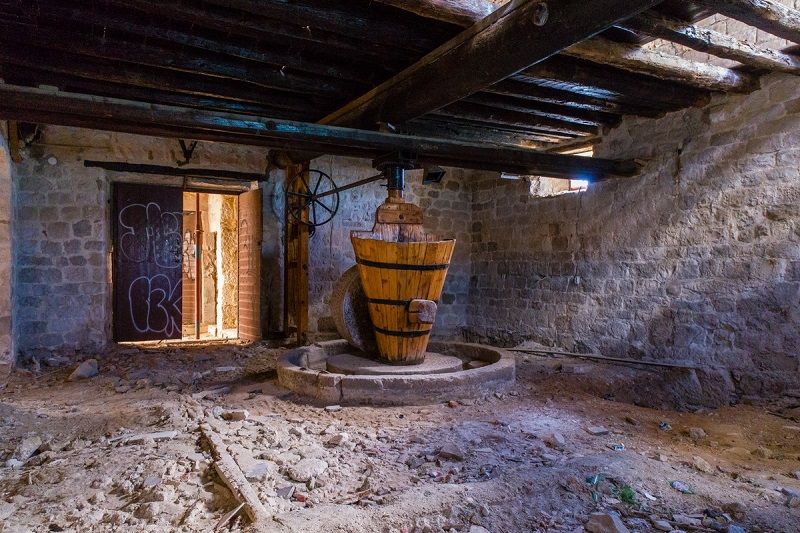
The third-floor plans contain three apartment entrances and a 23 square meters bedroom. The two 56 square meters apartments each contain two bedrooms, two bathrooms and a living room. The third, 72 square meters, apartment spreads across three floors. The entrance with a balcony, a living room with a balcony and a toilet are located on the third floor. The fourth floor contains a hallway, a bathroom and a bedroom with a staircase leading to the 11. square meters loft studio.
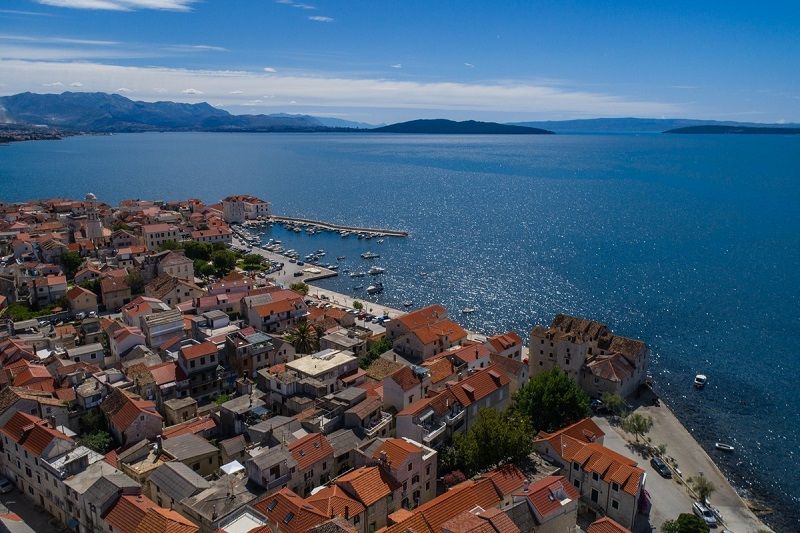
According to the renovation plans, the third floor is to contain two apartments (55 square meters and 56 square meters), each of them including two bedrooms, two bathrooms and a living room.
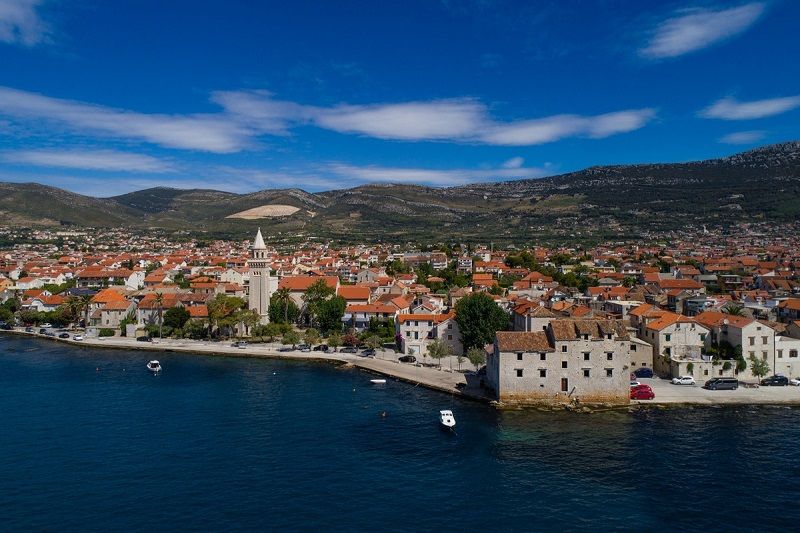
All project documents for the renovation project have been obtained, along with a construction permit. Furthermore, an authorized monument inspection office has notarized the completed feasibility study which also includes a chapter on the excavation that has been supervised by archaeologists. The castle interior has already been emptied and some walls have been sandblasted.
For more information, and to book a viewing, click here.

