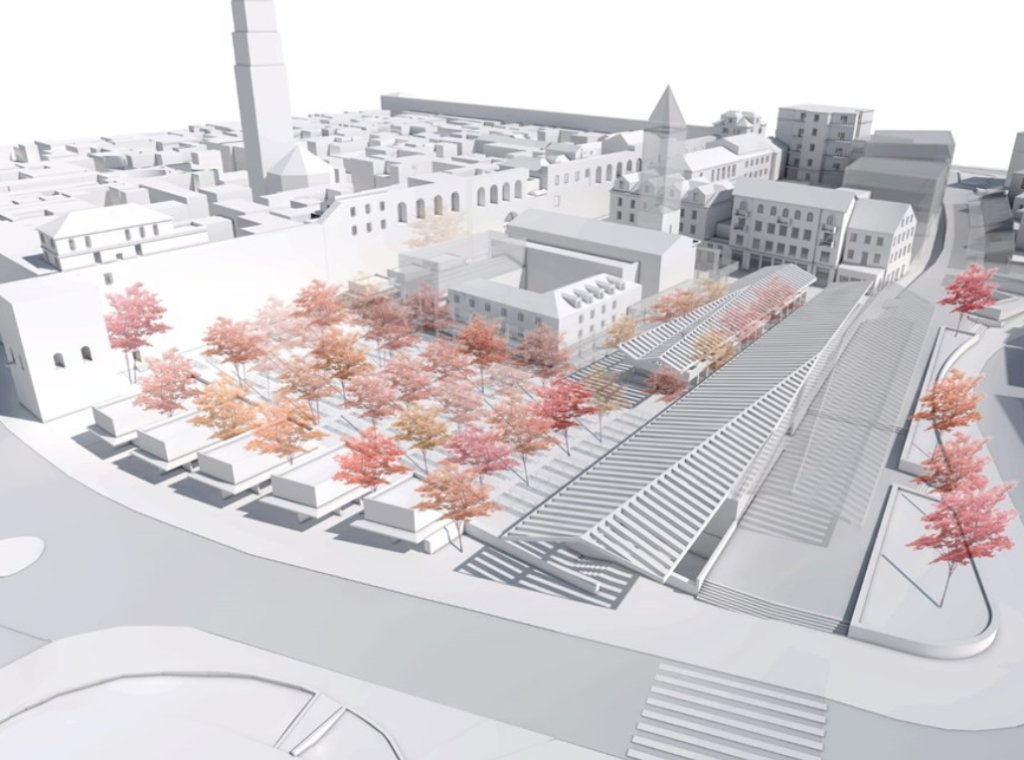December 13, 2019 – It’s no surprise that the green market or ‘pazar’ in Split is due for an upgrade, and the famous fish market has become too small for today’s needs. Thus, the City of Split has set out to renovate both city symbols to maintain their primary functions – selling fish and food products – while preserving the recognizable images of the city.
The City of Split writes that Mayor Andro Krstulovic Opara and architect Dinko Peracic, in front of the architectural office ARP, presented two architectural and spatial studies for the design of pa zar and the fish market.
Concerning pazar, the conclusions showed that it is optimal to keep the trade of produce on platforms under the existing deciduous trees and parasols, while improving conditions by bettering the equipment and arranging and organizing the space with new trees. Dairy, meat and similar products, which require controlled conditions, would be concentrated east of the St. Dominic monastery. In the southern part, it would be optimal to form fixed buildings that would spatially separate the market from the waterfront, but also provide good pedestrian connectivity, and accommodate non-food items.
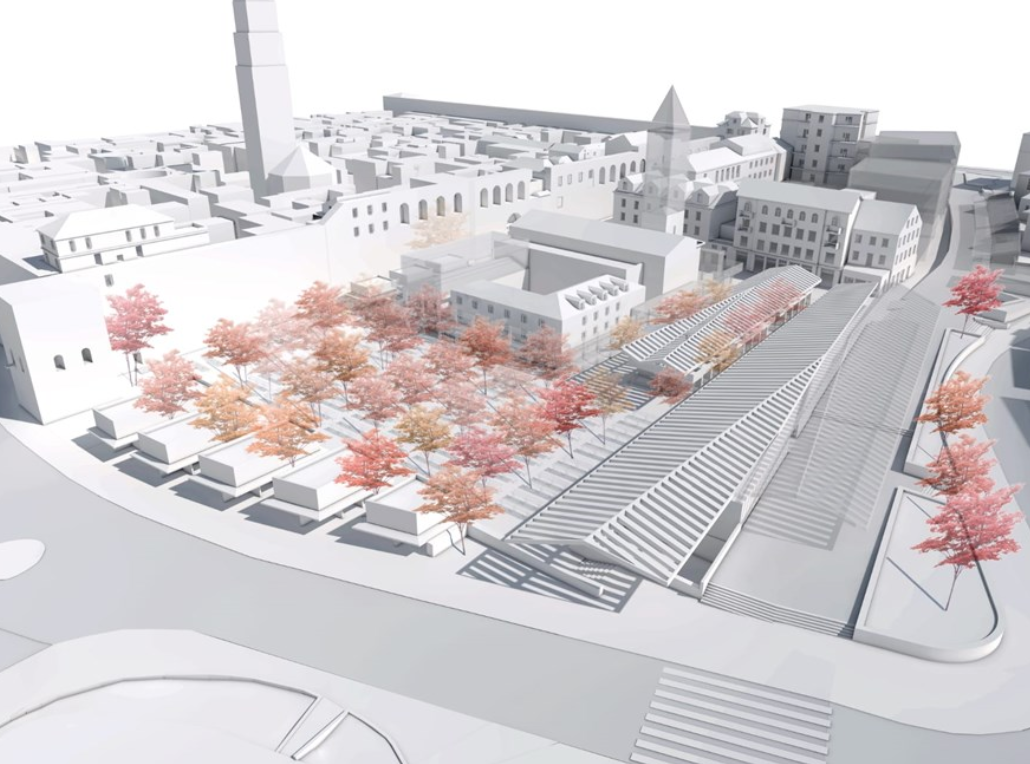
Of particular importance for pazar to function is opening the pedestrian traffic that is now blocked by kiosks, and Hrvojeva Street would be transformed into a full-width pedestrian zone. Sellers would only be allowed to operate with mobile equipment set up under strict guidelines.
The fish market, considering all the architectural options, would be expanded to Marmontova with a new section of the same height, and the old and the new part of the market would constitute one complete building. The front of the fish market requires a veranda that would protect customers at the entrance, protect the glass facades from the sun, and bring new quality to Marmontova’s public space. Thus, this upgraded section would become, as appropriate, a covered square used for other purposes outside the opening hours of the fish market.
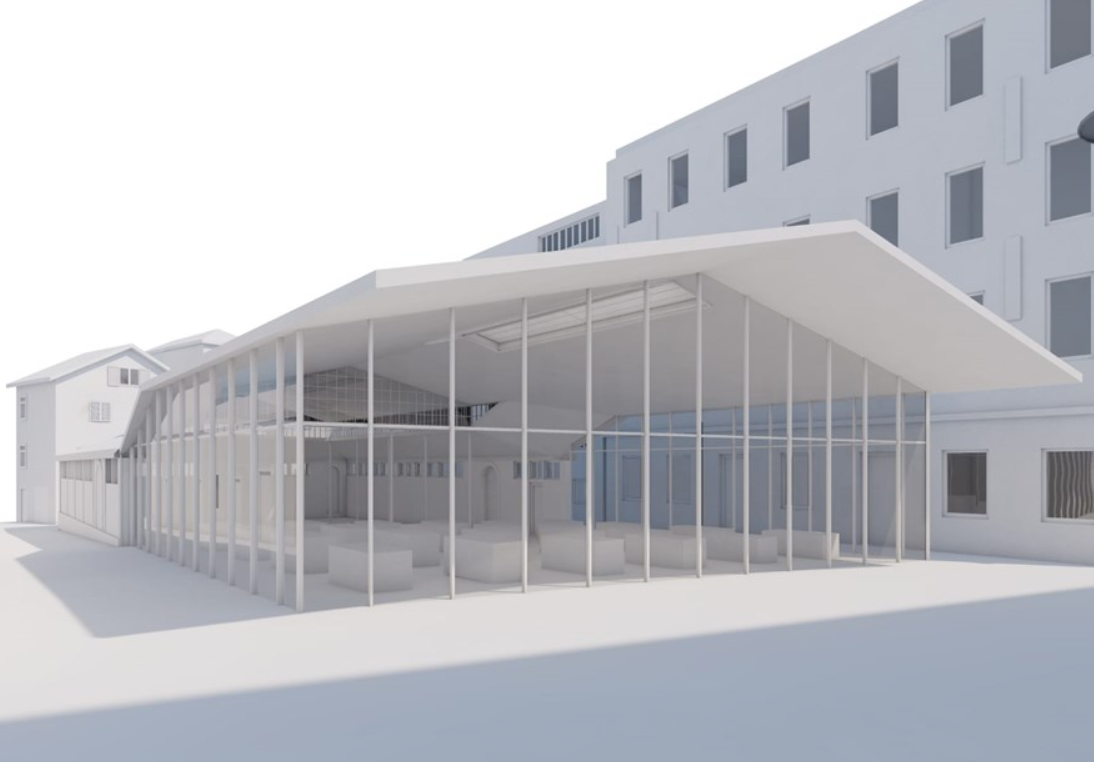
By expanding and opening the fish market, the city receives new content, based on all its traditional values. Its equipment would be adapted to the modern conditions of selling fish on stainless counters, and all necessary service facilities would be installed inside the fish market as a separate element.
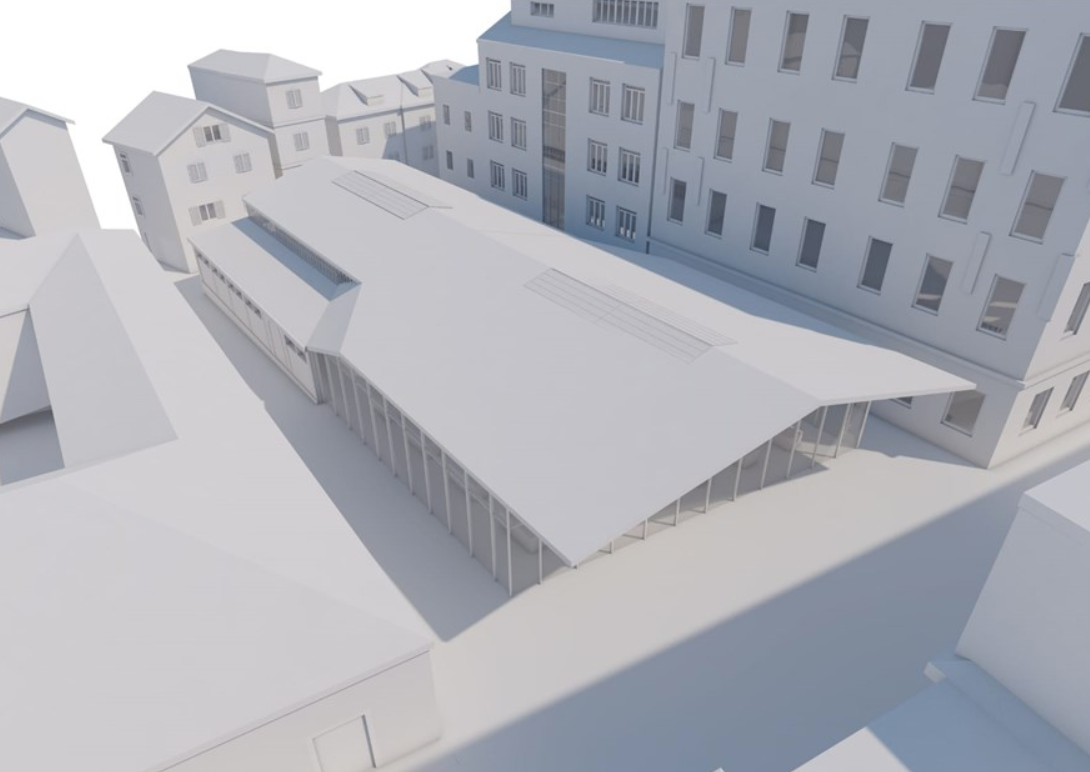
As Peracic emphasized, these are not finished conceptual designs, but more about the intelligence of the space, which contains everything necessary for the realization of these projects to succeed:
“It is important not to fall into complete solutions, but to see what is needed. We did it; this is the basis for the future design.”
“More detailed planning of the realization of these projects can now begin, we are considering the stages of renovation to enable its efficient realization, but more importantly, to ensure that the pazar and fish market operate during the works,” the mayor added.
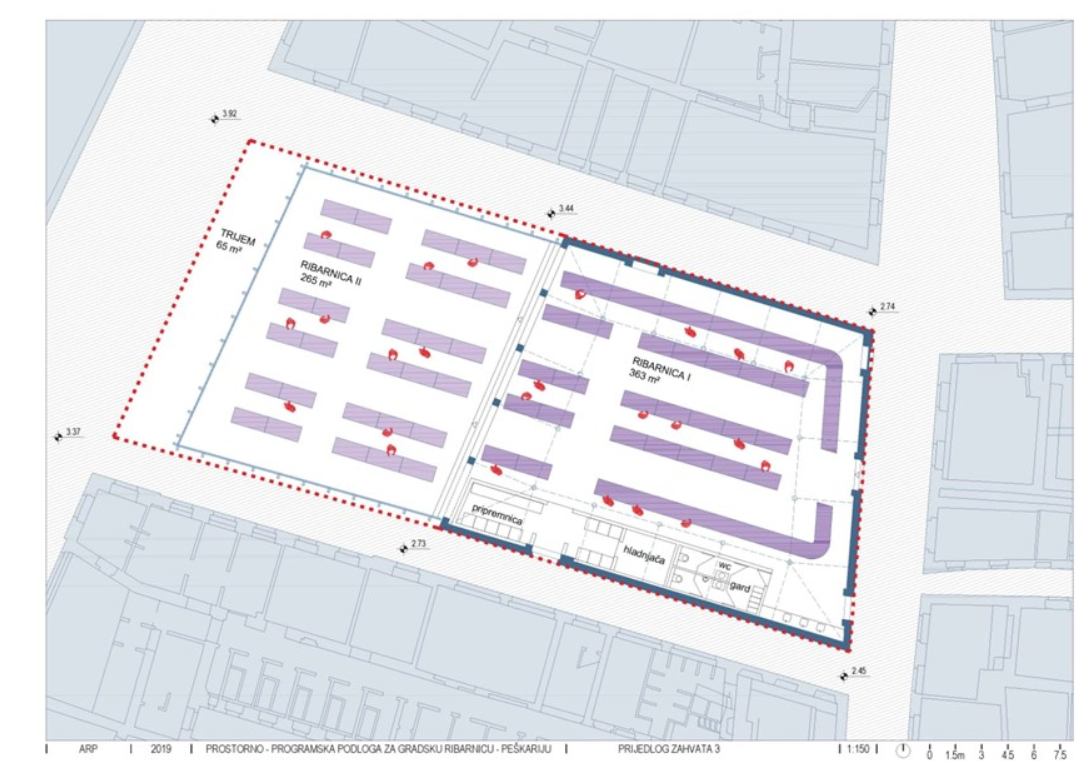
In order to qualitatively prepare for these renovations, several additional preliminary activities are planned before the next stages of the project documentation is prepared. These include detailed planning of terms of sales points in cooperation with the vendors, defining precise conditions for the development of architectural design in cooperation with the Conservation Department, making a snapshot of the existing state of the building and installations, preparing conservation studies, drafting project documentation through the procurement process, business plan and securing funding.
To read more about lifestyle in Croatia, follow TCN’s dedicated page.

