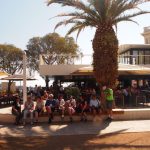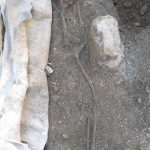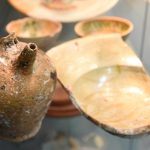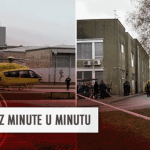February 4, 2020 – As part of the EU project “Palace of life – City of changes”, the archaeological research at the Old Town Hall in Split will begin at the end of this week.
TCN has already announced that the neo-Gothic Old Town Hall building in the Split Pjaca will undergo a complete transformation.
Namely, the building will retain its current size, layout, and height. Renovations will be carried out on the floors, all floor structures, and the roof.
Architect of the project, Josip Ružić, said that by removing the existing walls and modifying the inter-story structures, the intention is to achieve an open and flexible exhibition space on all three floors. This will allow the heritage facility to be used for new functions and to hold seminars, lectures, concerts, receptions, and the like.
The Old Town Hall could also serve as a place where the mayor would occasionally receive high-ranking guests, and suitable furniture for the first floor will be specially brought in for the occasion. The dropped ceiling will be removed and a wooden cassette ceiling installed, with thermal insulation required. The base of the pillars in the loggia that were cut off during the earlier interventions will be reconstructed and add the missing part of the stone base.
The existing wooden windows and doors will be replaced with new ones, but in the same style. Anti-theft foil is envisaged on the windows, with additional thermal insulation and sun protection.
On the ground floor, the reception area, souvenir shop, control room, and toilets will be located along the existing loggia and the exhibition area, and all the facilities mentioned above will occupy a quarter of the space, while the rest will be used for exhibiting. An 18th-century illustrated monograph of Diocletian’s Palace, authored by Scottish architect Robert Adam, will be displayed on the touch screen.
The north side of Old Town Hall will provide access for people with disabilities, up to the ground floor level by a ramp, and access to the second floor by elevator. A stone staircase with a wrought iron fence will be retained. On the first and second floors, there will be showrooms, and the attic is intended for mechanical installations, storage, and office space.
Recall, at the end of last year, the City of Split Administration announced a competition for archaeological research and the renovation and interior decoration of the historic building located in the Split Pjaca, or People’s Square.
These activities are an integral part of the EU project “Palace of life – City of changes”, financed by the European Regional Development Fund through the ITU Mechanism of the Urban Agglomeration of Split, and the value of this part of the works is estimated at 7.2 million kuna.
Slobodna Dalmacija announced that the archaeological research at the Old Town Hall finally begins at the end of this week.
Renovation works precede these works, and their goal is to fully discover and protect the archaeological layers and structures of the building. They are expected to be completed in March 2020, when renovation and interior design work is scheduled to begin.
The interior design project is signed by Nikolina Jelavić Mitrović, who designed and executed 12 permanent exhibitions of museums in Croatia and more than 130 exhibitions in our leading museums and galleries. For the Vukovar City Museum housed in the Eltz Castle and the Museum Alka of Sinj, she received prestigious European awards.
The designer notes that, given the importance of the building, it was approached with the utmost care and that all possible installation equipment would be kept as hidden or as noticeable as possible.
“In addition to the installation of a modern ventilation system, a microclimate control system is envisaged, which will allow the exposure of the most sensitive and valuable exhibits. The first and second floors will have microclimate control when needed, so that the most sensitive exhibits can be exposed,” says Jelavić Mitrović, adding that there will be automatic glass doors on the floors that provide stable microclimate conditions.
Unlike the existing lighting, the new lighting will be flexible, able to move around, and allow for better adjustment of light intensity depending on the purpose. There will be built-in speakers on the ceilings.
The project envisages a system of dismantling panels that will allow the window openings to be covered, thus providing more exhibition space.
“No use of the walls is envisioned, but the exhibitions will be shown exclusively on the billboards. The space is a bit darker as the walls will not be white, and the use of disassembly panels will be used. The panels will be able to change color depending on the exhibition,” notes the designer, pointing out that the panels will be able to be placed freely in the space, but also against the wall using a special suspension system to create a continuous exhibition surface.
The coat of arms on a glass wall in the center window is planned on the first floor, which was created when the town hall was Neo-Gothic. The coats of arms will be made of colored glass, and not painted on glass as it is now.
Incredibly, this space has not been valorized so far as a building and a site of significant events in the history of the city. It is time it is presented adequately.
To read more about travel in Croatia, follow TCN’s dedicated page.









