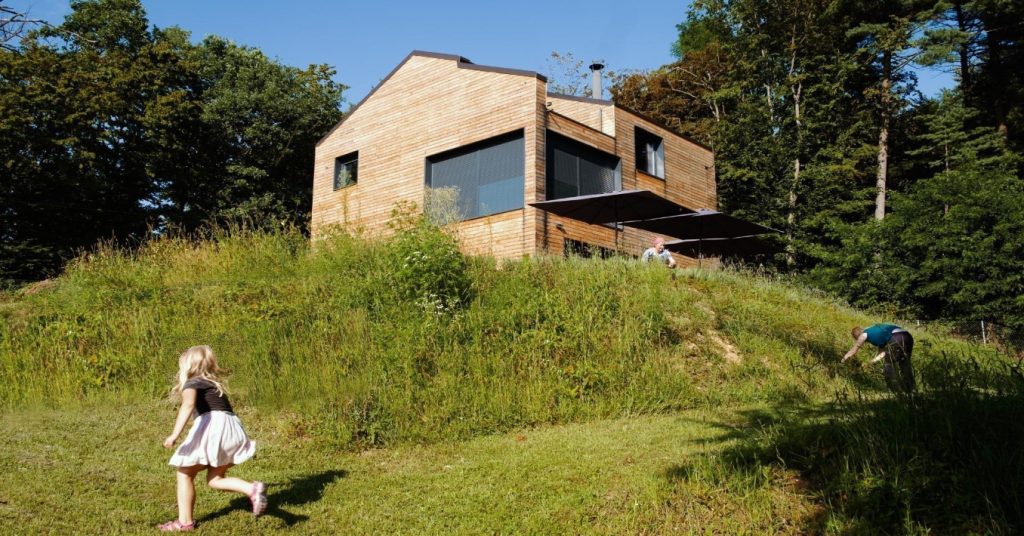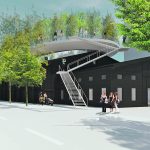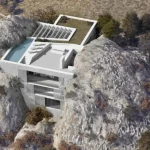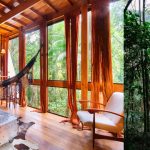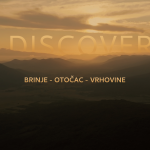It doesn’t take much to get yourself a wonderful view in Zagorje. The area ‘behind the mountain’ has a beyond-pretty topography of rolling agricultural fields, wild countryside, gently sloping vineyards and minor inclines that gift this vista to all. And it is upon these minor inclines that many of the people of Zagorje choose to build their houses. They wake in the morning and take in the view from bedroom windows, balconies, or terraces, connected each day to the land that surrounds them, at one with nature.
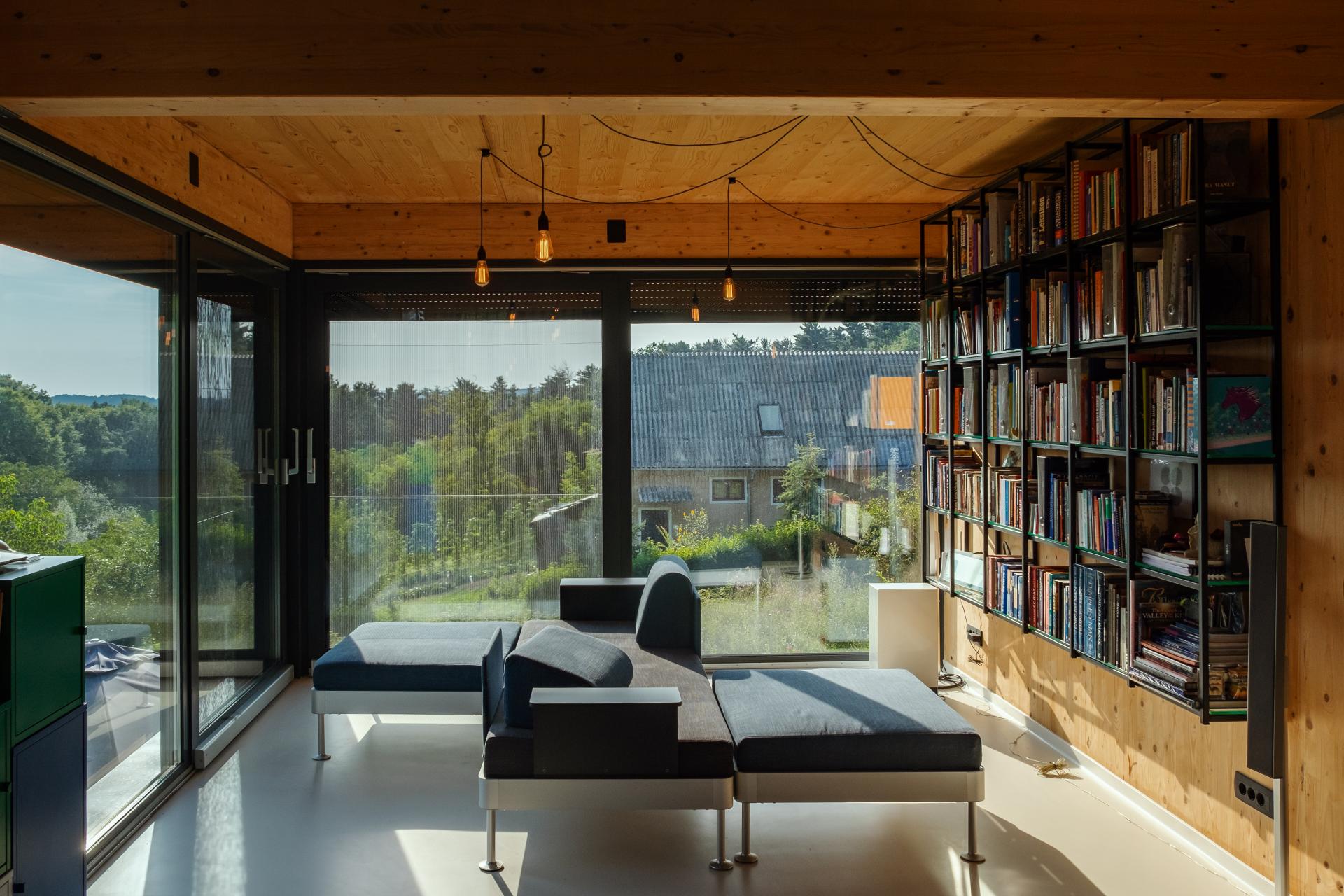
That is exactly the lifestyle one family wanted when they purchased an unfinished building project, sat on the soft slopes of Zagorje. Begun in the 80s, the approved build didn’t exactly fit the specifications of their dream. So, they sought a solution from architect Marina Zajec of Arhitektura E.L.I. She kept the volume and ground space from the existing building permit but radically altered the construction materials by using cross-laminated timber (CLT). This beautiful Zagorje Wooden House is the end result.
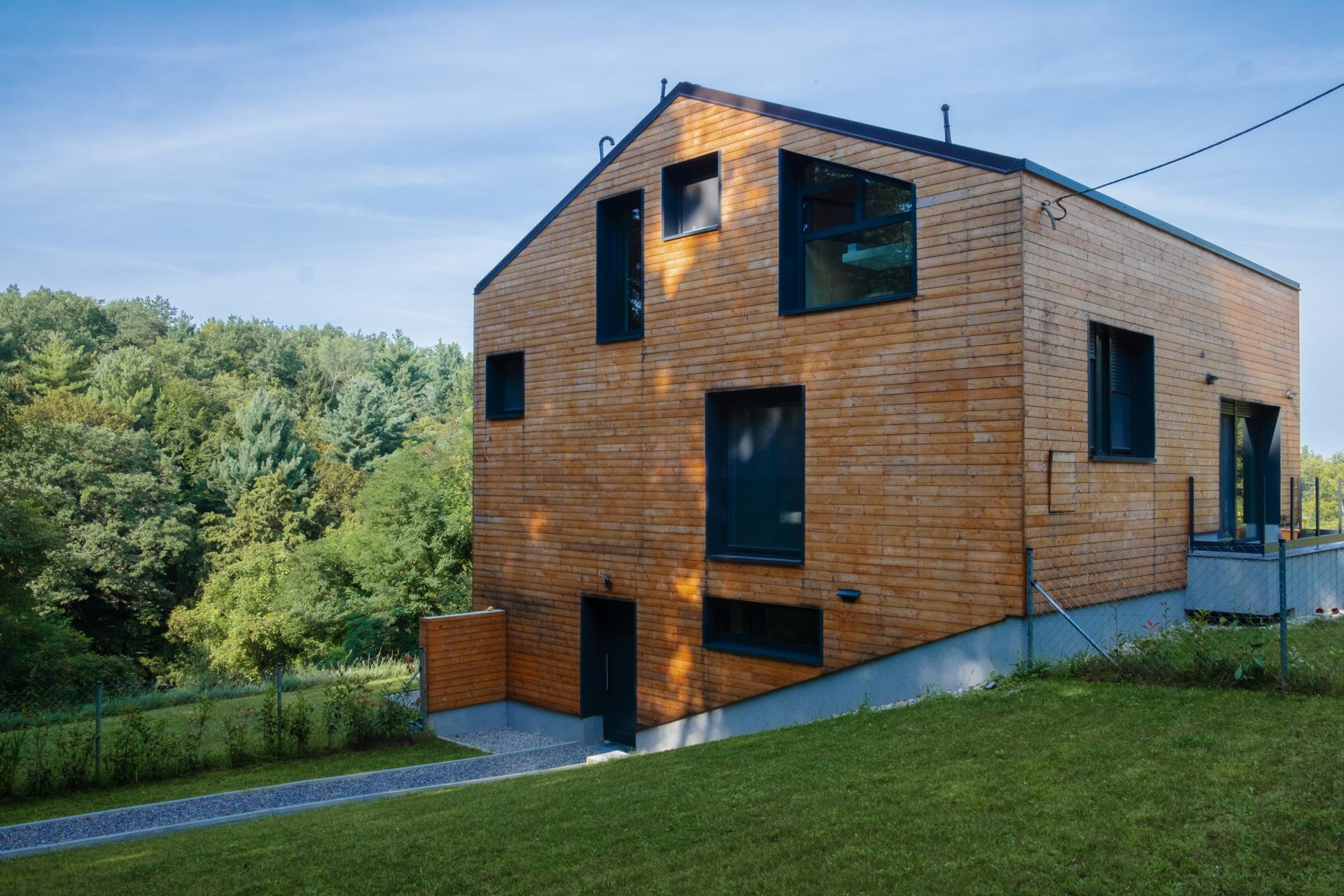
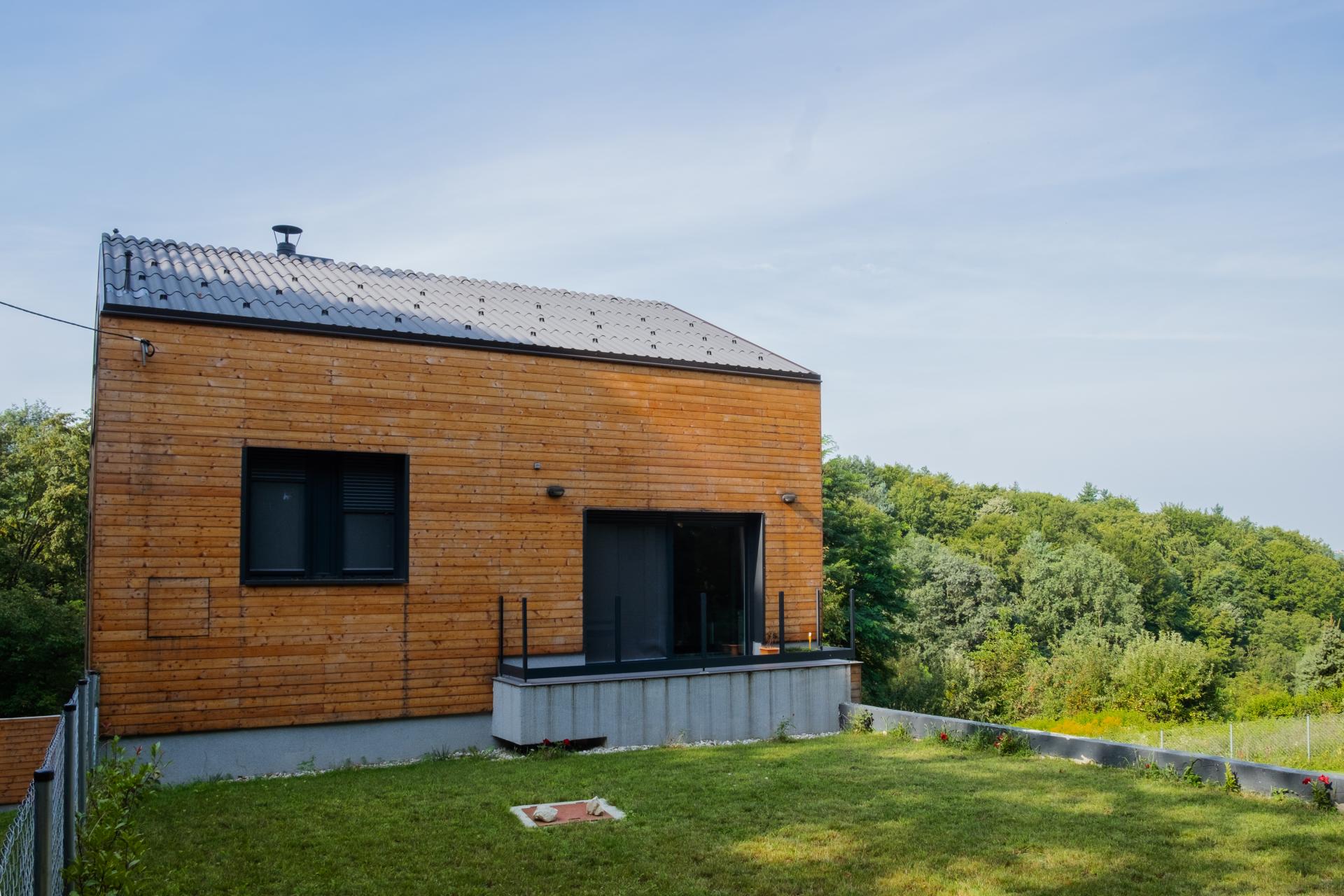
Cross-laminated timber is an engineered by all-natural building material that has the same strength as concrete. It is made by gluing together different layers of single-sawn beams and arranging them so they are perpendicular to adjacent layers. The result is that all the beams face the same way on any visible, outer layer and that the building material is extremely strong. It can easily be used to make load-bearing walls within a classic two-story house, as was done here, and can withstand any seismic activity it might experience in this region.
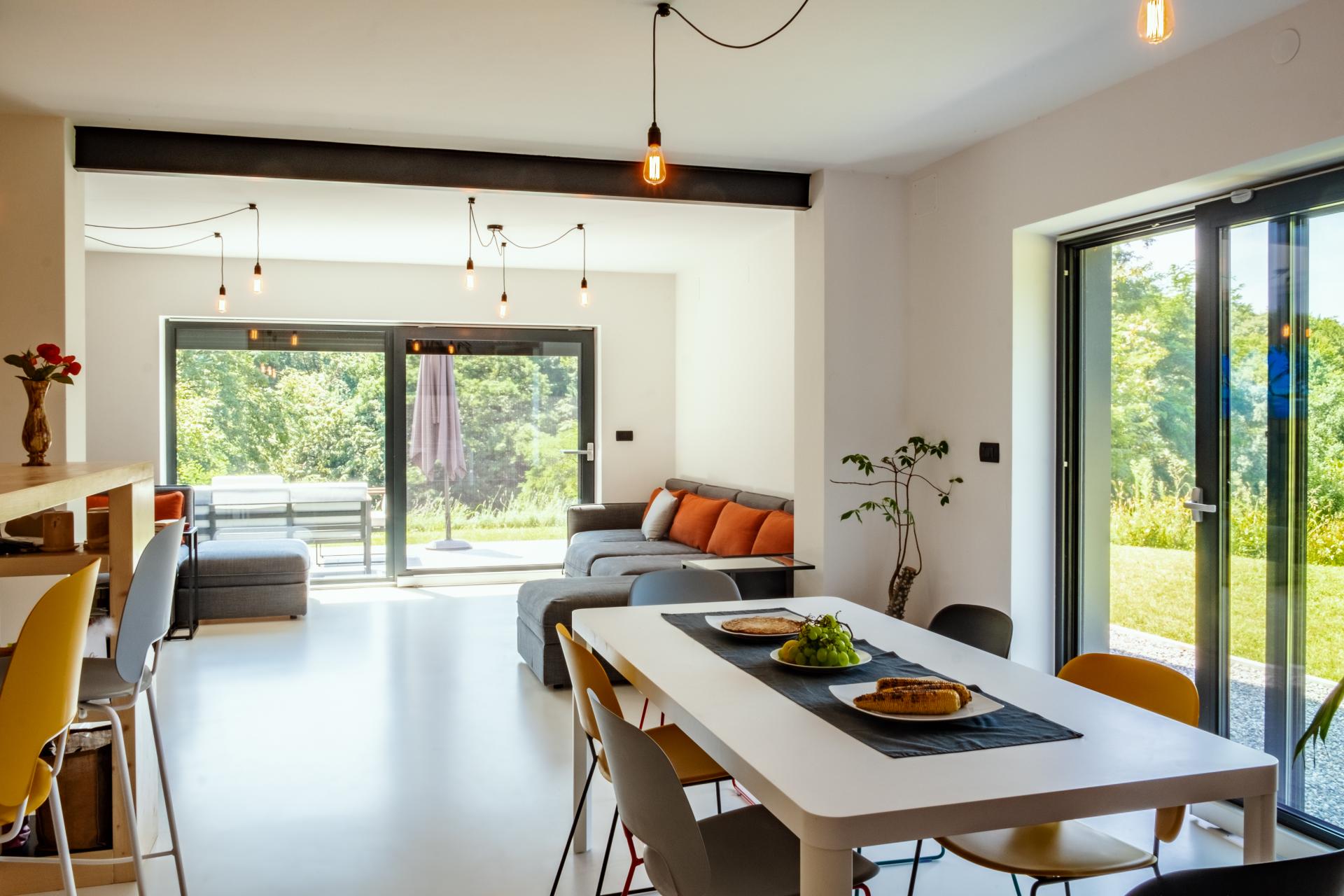
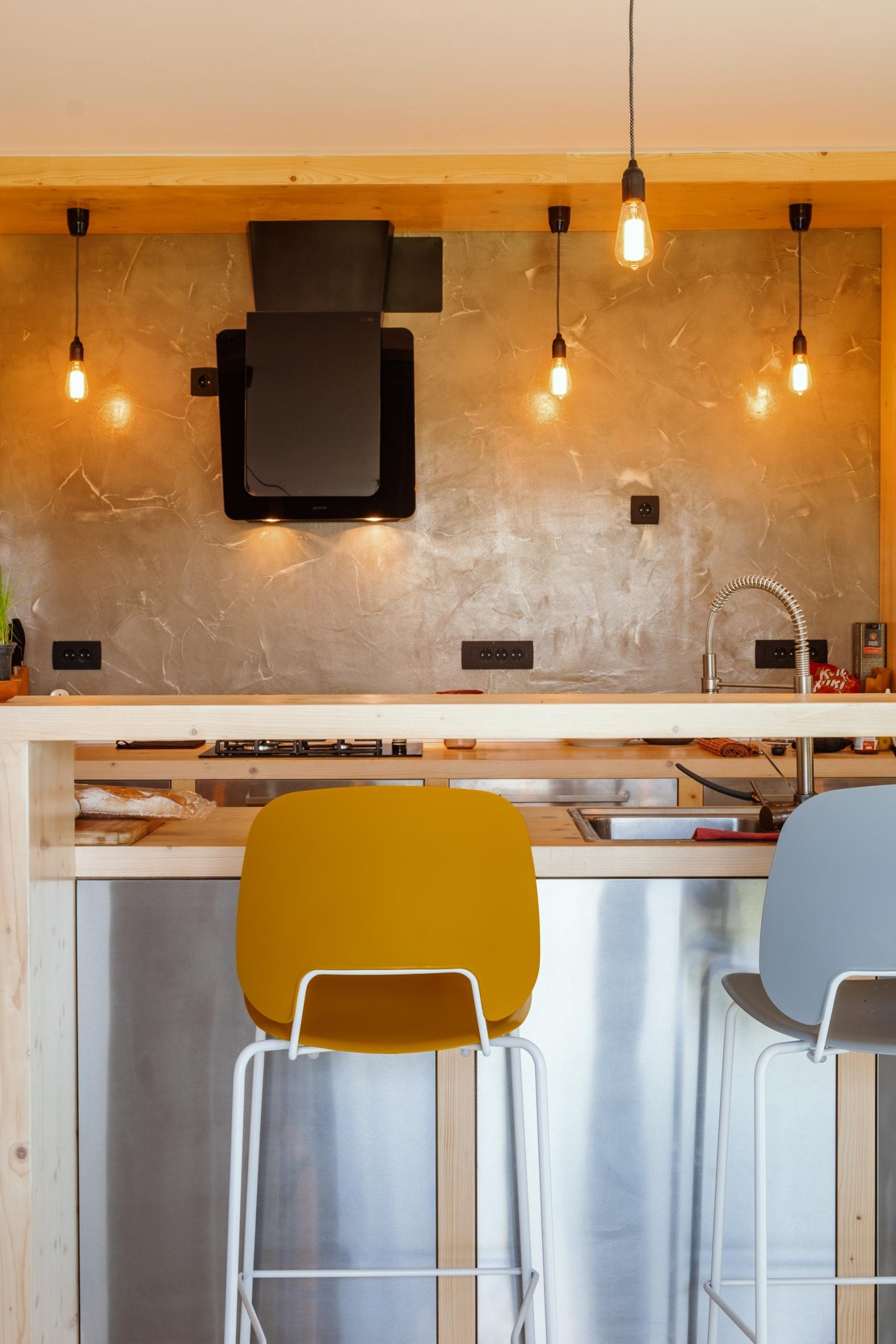
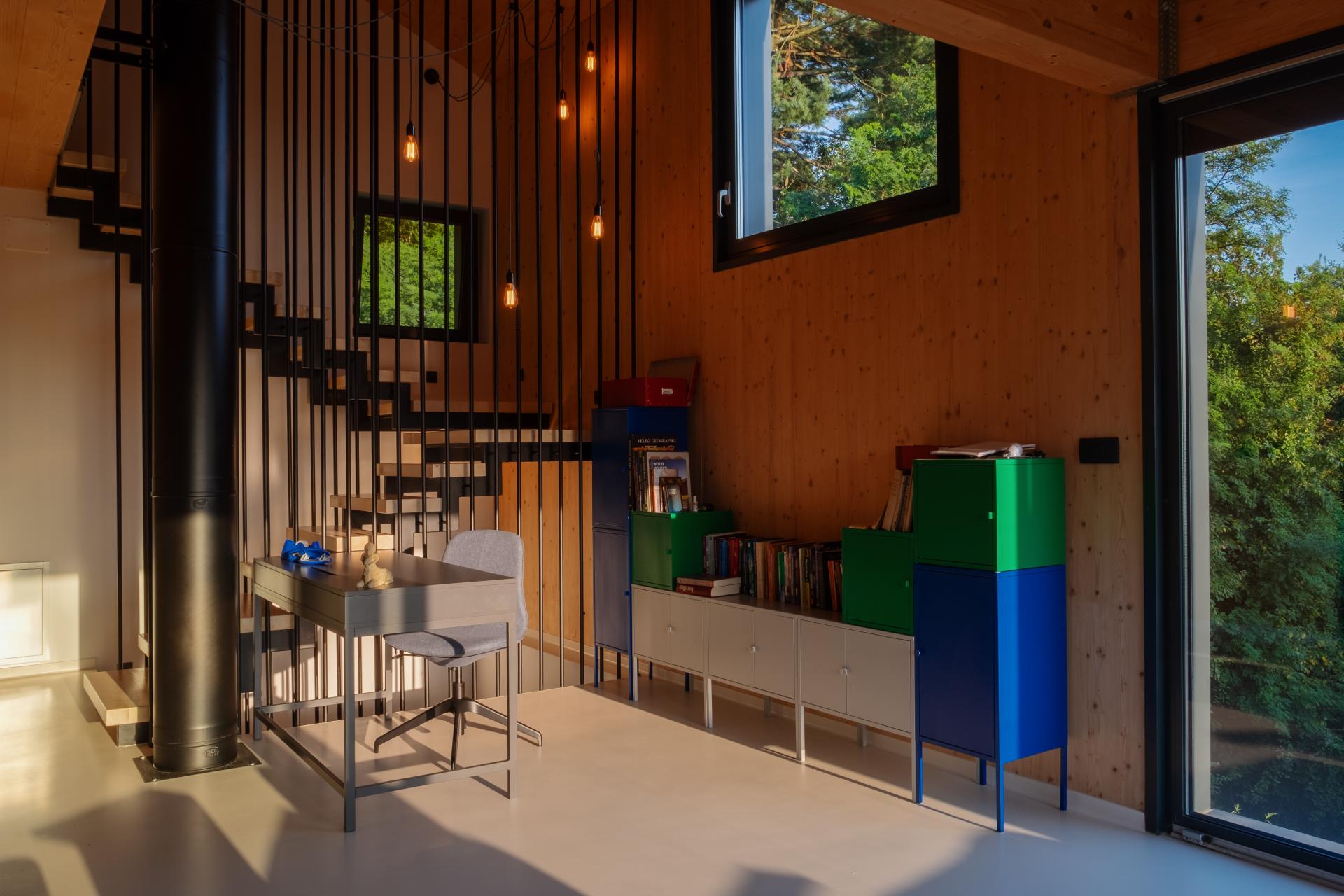
Though this natural exterior helps the Zagorje wooden house blend into the rural and rustic environment where it sits, no cliched olde worlde concessions ruin the interior – it is thoroughly modern. Exposed wooden walls surround laminated floors, on which cool and contemporary furniture is placed. Lighting is bold and basic, granted an industrial feel by exposed cables. The interior design is minimal and modern, airy, open and full of light. Large windows help the family connect to nature as they intended.
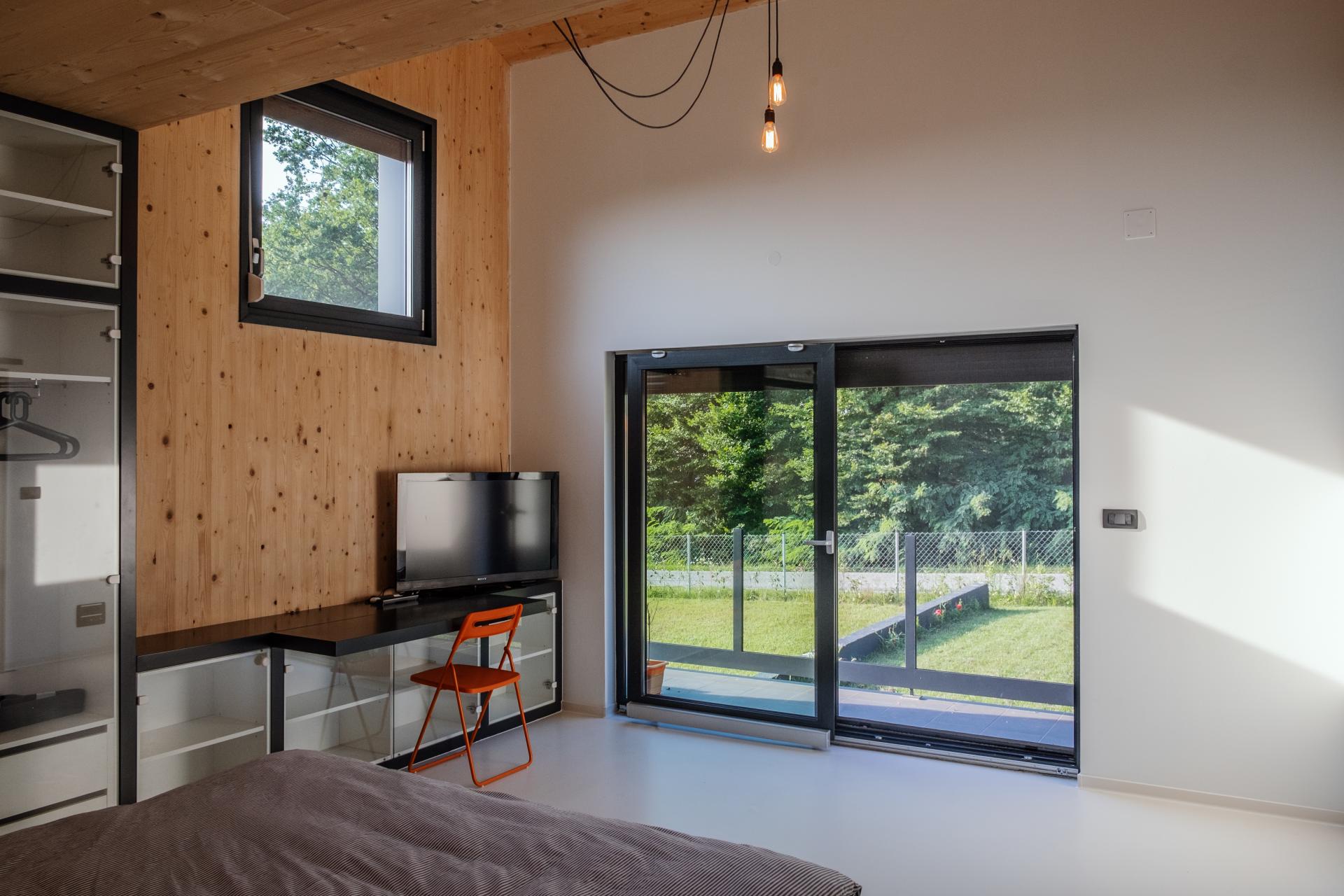
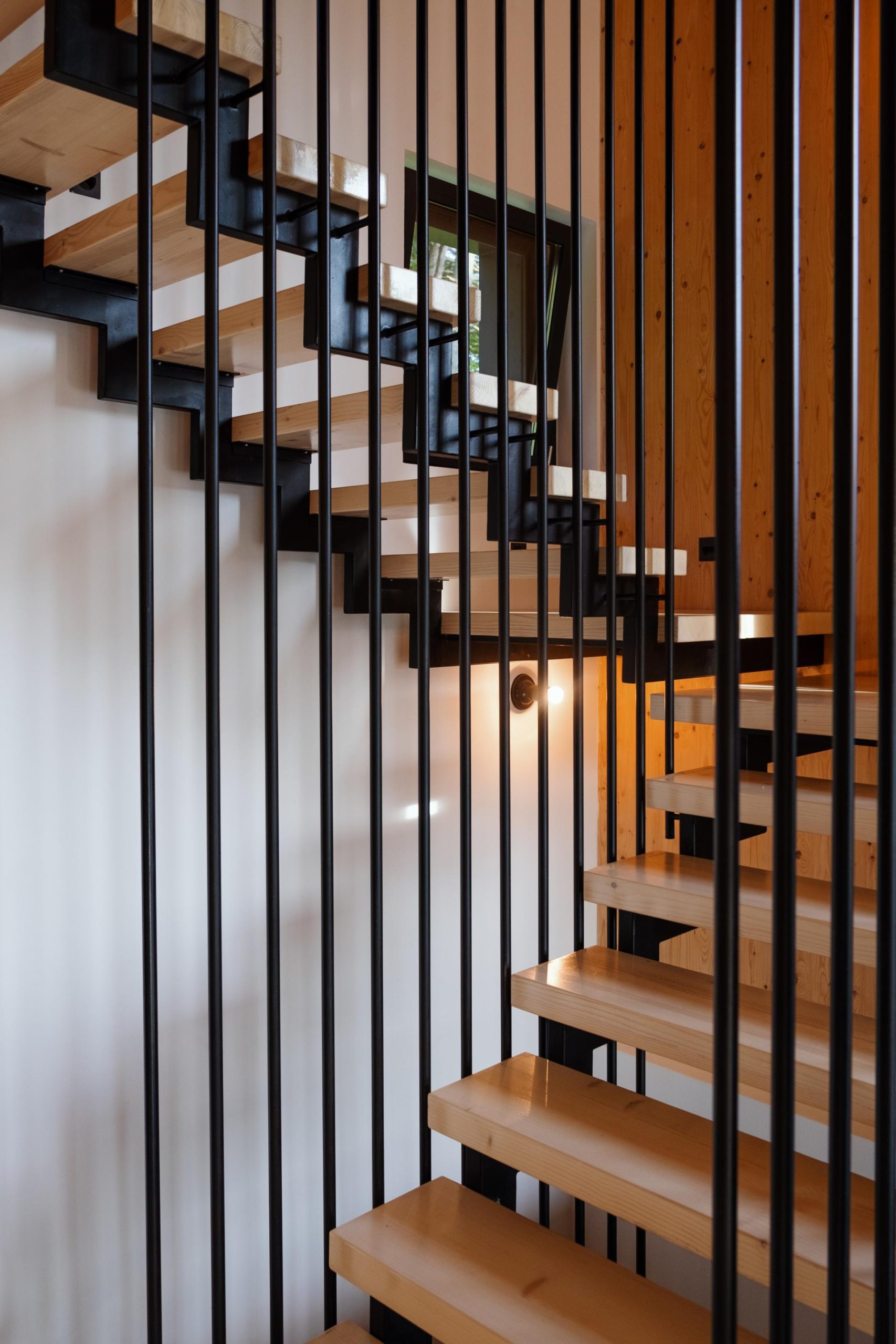
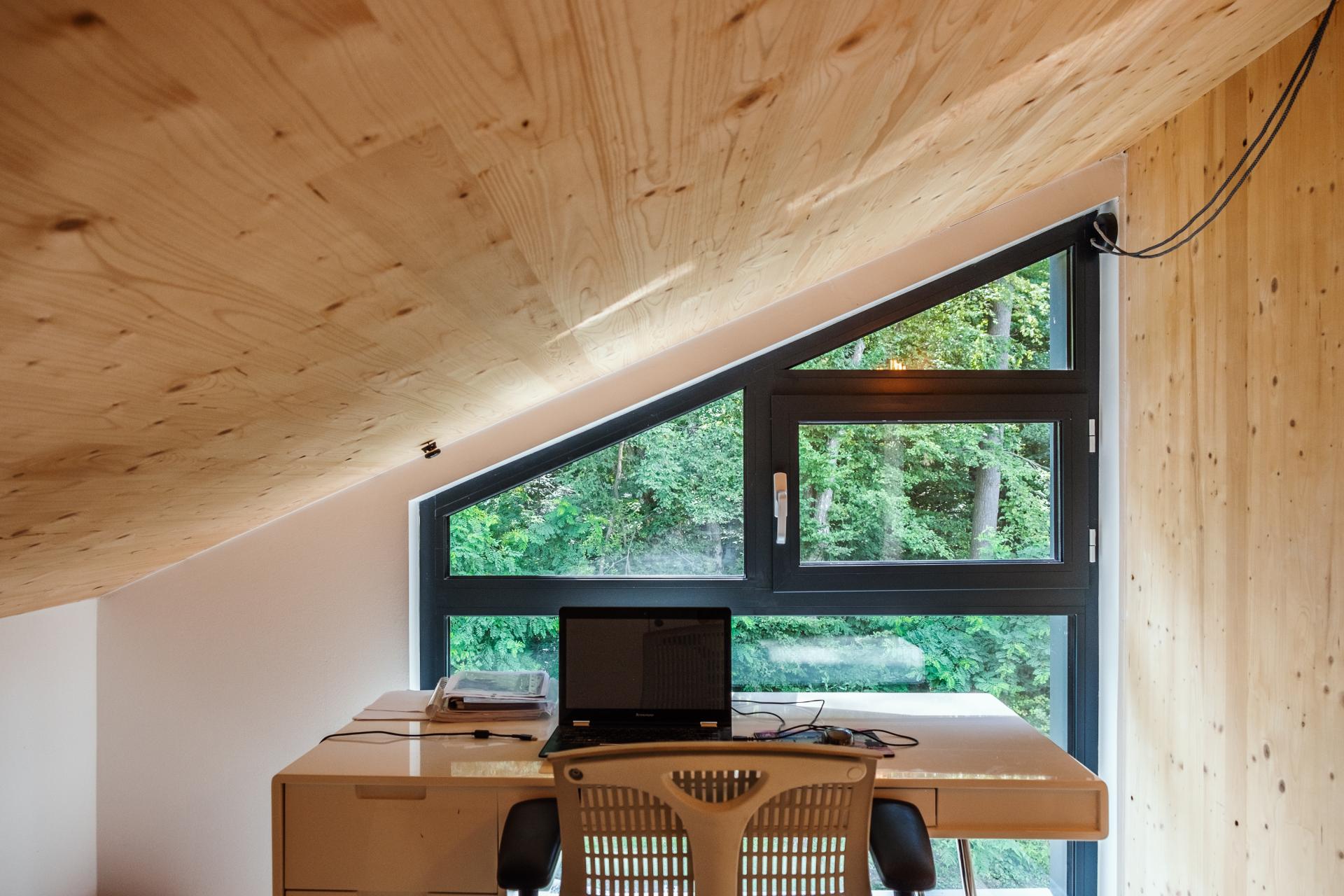
The house has three bedrooms with en suite bathrooms, a library, a space specified for working from home, a dining room, kitchen, laundry and a living room that leads out directly to a covered outside area, which can be used for hosting and dining in the warmer months.
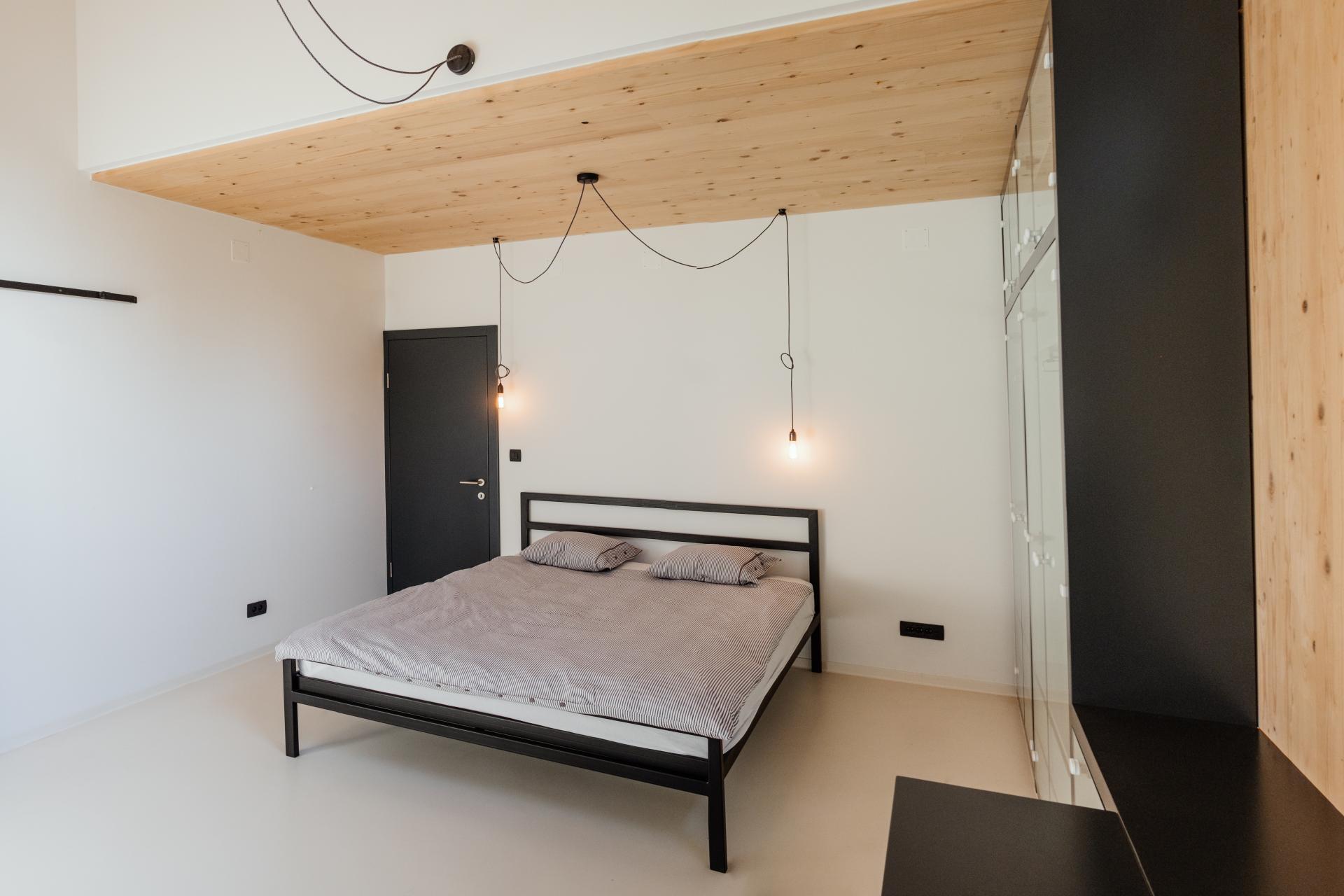
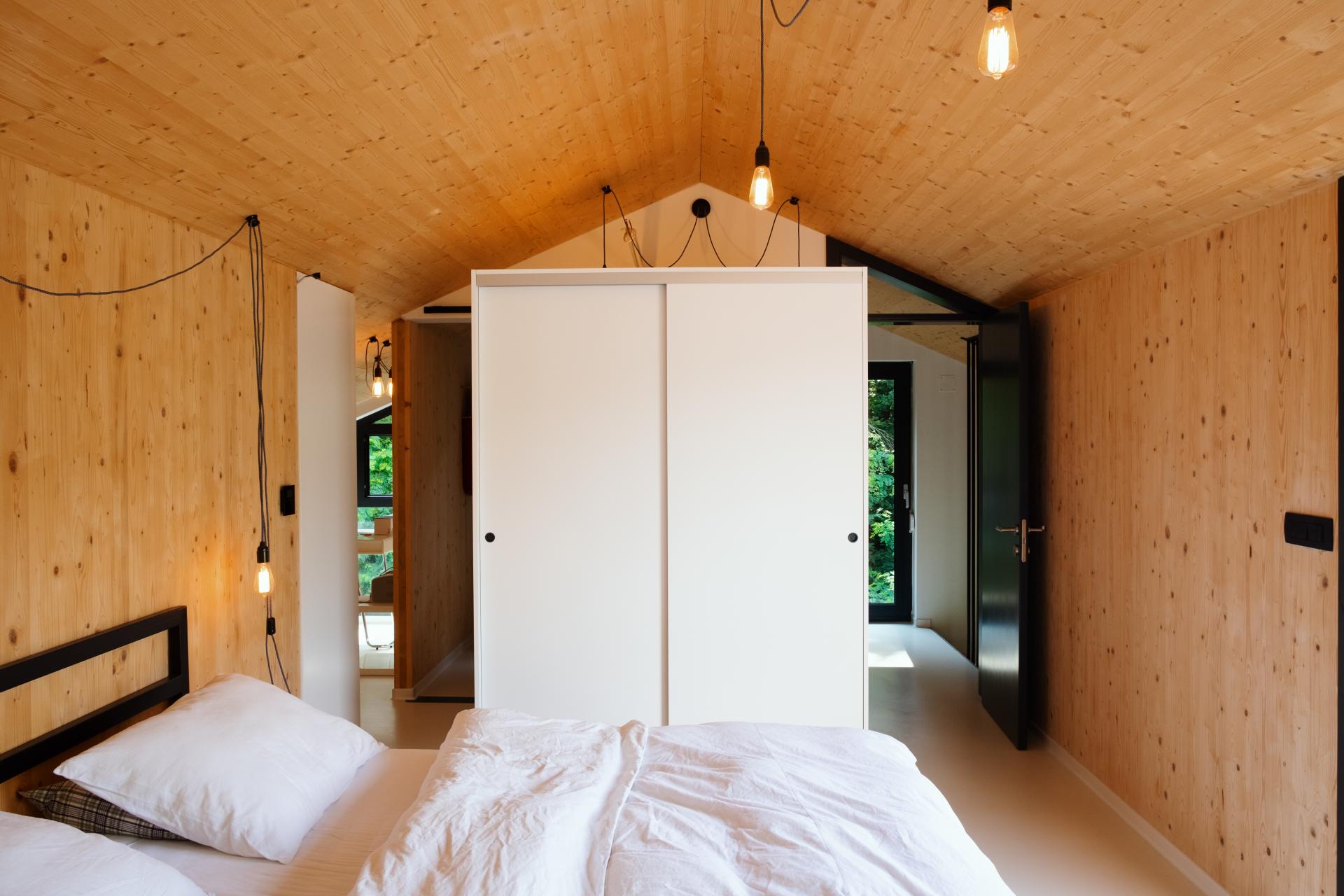
All images of the house © Lara Žitko. Architectural and design details were taken from an article by Jutarnji List home and design correspondent Jelena Cvetko

