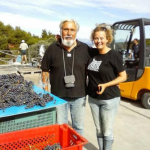As Korana Sutlic/Novac writes on the 12th of January, 2020, the Garešnica Techno Park is designed as a building that offers a large number of independent office spaces that companies and individuals can rent and customise to suit their needs. It was built at the initiative of the Town of Garešnica in order to enable the residents, as well as other interested parties, to develop the local business climate and is the work of the company 3E projects d.o.o.
The aim of the Techno Park is to encourage the development of entrepreneurship, and the construction of this facility has allowed for the renting of business premises on favourable lease terms with the use of a conference room, free internet and other benefits.
”Inside the facility, spaces for entrepreneurial support institutions are also foreseen, and all the planned facilities are complementary. The construction of the hall, Agro Park Garešnica in the second part of the plot is planned, which would complete the town’s efforts to provide complete services for the development of entrepreneurship and agronomy,” said Mirjana Miloševski Ntontos, an architect and urban planner at 3E projekti d.o.o.
Customers can customise their business premises to their needs. Offices of different sizes and for different users are located in the Techno Park building, with common rooms and spaces intended for a computer classroom, a conference room for up to fifty users and a kitchenette with a meeting room.
Within the Techno Park building, the business premises are divided into three units. In the right wing of the building, on the ground floor and on the first floor, there are five commercial premises for rent on each floor, separated as separate units by a door from communications and common areas. The business premises – offices for the work of three Entrepreneurial Support Institutions (PPIs) are located on the first floor and this unit is separated by a door from the rest of the building. The largest office is the director’s office, partly highlighted by a cantilever from the building’s corps that overlooks the access to the Techno Park.
The roof terrace, which is designed as a space for employees to socialise, as well as for preparing various events such as lectures, screenings and outdoor workshops, exits the kitchenette with a space for socialising. The ground floor is planned to accommodate a bistro for employees of the entire entrepreneurial zone with a capacity of up to fifty guests, with a partially covered terrace.
”The facility is located within the Kapelica Business Zone in Garešnica, in the immediate vicinity of the biogas power plant, so when working on the idea and design, this circumstance was used so that the by-product of the biogas plant is used to power the Techno Park,” explained Mirjana Miloševski Ntontos.
Through the design and construction of the building, energy efficiency improvements have sought to reduce greenhouse gas emissions as much as possible. The goal, as the architect explained, is to produce as much energy as is needed to reduce the release of carbon dioxide and other harmful gases into the atmosphere.
The building was designed to avoid heat accumulation inside the building itself during the warm summer months and heat loss during the winter months. Materials of excellent insulating properties for the facade were selected, an efficient ventilation system and heating systems were installed, using renewable energy sources. Thus, 74.3 percent of the total energy for the operation of the system in the building was generated from renewable energy sources,” the architect pointed out.
All construction products that were installed in the building were selected for the rational use of energy and thermal protection. For the purpose of the functioning of the facility, in addition to conventional energy sources, all other available sources have been used, such as hot water as a by-product of the biogas plant, solar collectors, photovoltaic cells and heat pumps, meaning that the Techno Park building resulted from the synergy of various innovative solutions.
The “Construction and Equipping of the Garešnica Techno Park” project was financed under the Competitiveness and Cohesion 2014-2020 operational programme.
92 percent of the project’s cost was financed with European Union money, and the rest was provided by the Town of Garesnica. The main designer of the Techno park is architect Branka Petković, and the associates are Jelena Šimat, Evangelos Georgios Ntontos and Mirjana Miloševski Ntontos. The landscape project was designed by architects Darija Breitenberger, Nikolina Krešo, Tanja Udovč and Mate Rupić.
Make sure to follow our dedicated business page for more.










