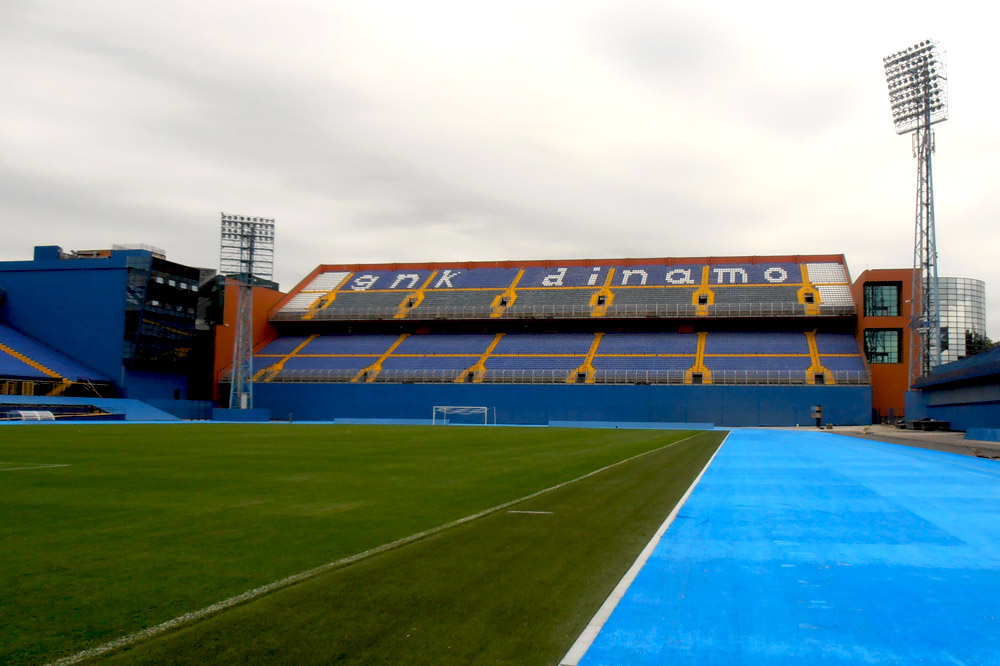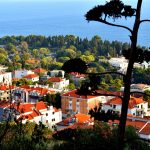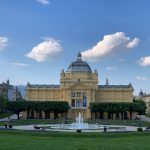December 23, 2020 – On Thursday, December 24, the Zagreb City Museum opens an exhibition about Maksimir Stadium by Hela Vukadin-Doronjga, also dedicated to the sports architecture of Vladimir Turina, one of the most influential Croatian architects.
As the Museum reports, by fitting into the situation of a relatively cramped plot along Maksimirska Cesta, opening an extraordinary view of the Maksimir forest and Medvednica in the distance, and with the high level of design and details, Maksimir Stadium is an exceptional work of sports architecture.
The exhibition aims to give a historical exhibition, contextualize and emphasize Maksimir Stadium’s importance and the surrounding area as an inspiring environment. The goal is to affirm this space as the source point of Zagreb sports, its architecture and urbanism, connection with the club, fans, man, city, and the forest-park Maksimir.
Stadiums and their “spatial enormity” contain a collective, urban identity, emotional factors. Football club Dinamo Zagreb is a sports symbol of Zagreb and much more than that because football is a universal value today. Dinamo is a record holder in the history of the World Cup finals in terms of the number of its former and active players.
The exhibition is a result of many years of scientific research by the author Hela Vukadin-Doronjga, museum advisor. It presents the Maksimir Stadium through history and today, emphasizing the projects of architect Vladimir Turina (1913-1968), and especially his projects of sports architecture.
The exhibition consists of original drawings, photographs, and publications of designing and constructing Maksimir Stadium (1945-1969) and other sports architecture buildings by Vladimir Turina. Also, the exhibition presents various objects that explain the mentioned material: useful items that belonged to Turina, GNK Dinamo trophies, plastic chairs from the stands, grass, “puppets” for free kicks, projections of mythical matches, posters, and catalogs of two big concerts of David Bowie and U2 held at the stadium, etc.
Models of the west and east stands were made for the exhibition. A model of the entire stadium was borrowed from the Faculty of Architecture.
As Hina reports, the architectural legacy of Vladimir Turina is still an inspiration today because his language of architecture is understandable, real, simple, emotional, and strong. Professor Turina looked at architecture decades in advance. After the Second World War, he devoted himself intensively to sports architecture, especially the design of stadiums and swimming pools.
He has won numerous awards and recognitions in Croatia and abroad. As an architectural design professor, he raised generations of students at the Zagreb, then the only Croatian Faculty of Architecture.
The exhibition will be on display until March 28, 2021.
To read more about sport in Croatia, follow TCN’s dedicated page.










