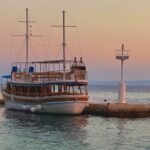Architect Nikola Bašić presents his ideas of new urban, economic, and social formations in three Dalmatian cities: Zadar, Šibenik and Split.
Zadar architect Nikola Bašić seems to have found a recipe for “urban balance” in Croatia. Croatia, Bašić says, is forming two natural and cultural identities – continental and coastal, central European and Adriatic – which would represent urban bipolarity and organic balancing as its primary urban system. Between the two poles – Zagreb as a continental metropolis and an Adriatic metropolis as the other – we would create a powerful axis around which, with development in accordance, would turn the whole of Croatia. Bašić has thus proposed the formation of a new urban, economic and social formation for three Dalmatian towns (Zadar, Šibenik and Split ), which is called Dalmapolis.
Bašić explains his idea for the first time to Tportal on January 21, 2017. The ideas of Bašić are shown publicly for the first through short films with visuals for the various projects which would, for a start, change the face of the cities while causing a synergistic effect.
For this occasion, Bašić has presented the projects ‘Šibenik Escalator’, ‘Doors of Zadar’, and ‘Splitorina’, noting that the co-author of the last project is Split architect Neno Mikulandra.
The idea for Dalmapolis is that it is “genuine neologism that marks a new urban, economic and social political formation, which generates free of cohesive forces between the three Dalmatian cities of Zadar, Šibenik and Split. It is superimposing three nodal regions in the new urban system, which produces a cohesive force liberated by the highway A1, which connects Zadar 2, Šibenik and Dugopolje to reduce the time and distance for an average thirty minute drive, which is a manageable and acceptable distance for metropolitan cities,” says Bašić.
Here are the projects.
Šibenik Escalator
The “Šibenik Escalator” is an alternative system of public utility for tourist traffic, which allows you to connect all of the Šibenik attractions, the historic center, the Cathedral, channels of Sv. Ante, and all the fortresses in the Šibenik fortification system, without the use of existing conventional transport infrastructure.
The first element of the Šibenik Escalator is to make a perpendicular, urban escalator between the Renaissance walls, which would connect Dolac with fortress Sv. Mihovil. In the same direction, the movement would continue by cable car to the fortress Sv. Ivana and then to Šubićevac. At the same urban axis will be the sea ‘vaporetto’ which will connect you to Sv. Ante, the fortress Sv. Nikola, and Jadrija. At Šubićevac in the former barracks Minerska, from the north to south escalator, there will be terminals organized for tourist buses. This would help visitors, depending on their chosen itinerary, stay in one terminal while other visitors can wait in another. This would make it possible for visitors to visit all the sights of Šibenik without touching the traffic congested city streets.
https://www.youtube.com/watch?v=v=NawP5lBVeUs
Doors of Zadar
After years of marked success, Zadar is gradually turning into a qualitative development. A hint of this orientation and its best representative is the project with the symbolic name: Doors of Zadar. Doors of Zadar is the most important and intriguing step towards the gradual but comprehensive urban requalification of Zadar.
This project is focused on the area of Ravnice and Forte districts – a neglected and underused space with great potential – which is also an area that wants to be requalified and promoted to the “modern lobby of the historical city”.
In proposing the reconstruction of the fortification system of channels and the return of it to the original urban identity of the fortified town – the project’s spatial and programmatic guidelines affirm a new vision on the future protection and development of the historical peninsula, as well as Zadar in general.
https://www.youtube.com/watch?v=v=RXlI62KTqVU
Splitorina
Incomprehensible and irrational is that in Split, all passenger, tourist, cruiser and ferry traffic is kept just one hundred meters from the historic Diocletian’s palace.
The project Splitorina is a response to the stratification, diversification and dispersion of port functions, pursuant to the area of Poljud bay, and on the peninsula that separates from the military port of Lora. This would make the area the new nautical, tourist and passenger port as the cruiser home port, with the addition of significant new club facilities, sports and municipal berths. This project opens up a process of comprehensive transformation of Poljud bay, which is – due to patterns of acquired rights or usurpation of the maritime domain – unarticulated, publicly inaccessible and enclosed.
https://www.youtube.com/watch?v=v=hzjPutWmMjg
You can view the entire article here.








