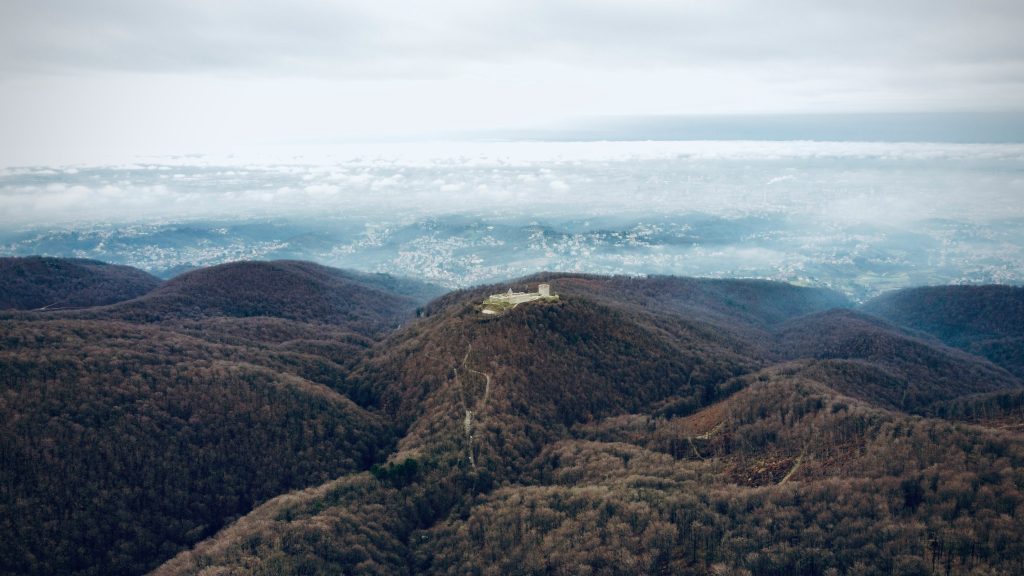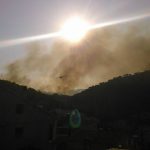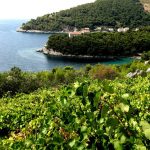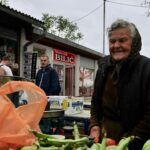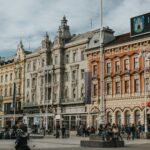March the 10th, 2025 – Another large Zagreb project is set to result in as many as 200 residential buildings spanning 20 hectares.
As Poslovni Dnevnik/VL/Hana Ivkovic Simicic writes, a brand new fire station is currently being planned for the needs of the residents of Sesvete just a stone’s throw away from untouched nature. This area chosen for the realisation of a large Zagreb project will also be home to a kindergarten, two new parks, a children’s playground, sports fields, family houses and apartment buildings for up to 900 people.
As things currently stand, the Soblinec settlement on the northwestern edge of this Zagreb city district is one of the frequent transit points on the way out of the capital. According to the Urban Development Plan (UPU), which was voted on by the Zagreb City Assembly, part of it will be transformed into a developed residential and business block with new roads, utility infrastructure and other accompanying facilities.
Specifically, an undeveloped area spanning 22 hectares at the entrance to Soblinec and the exit from Šašinovec will be developed as part of a large Zagreb project. The area currently consists mainly of meadows and arable land in private ownership. The plan, however, is to regulate the zone according to current urban planning rules, which would expand and modernise the settlement, which currently has just under 1,000 inhabitants.
More and more people are looking for a way out of the densely populated older fabric of the city to areas with greenery and large gardens. The value of this area lies in the openness of the flat agricultural landscape, views of Medvednica and good transport connections. The terrain is conducive to faster and more affordable construction. One potential problem could lie in the groundwater, the maximum level of which will be determined later. In the immediate vicinity on the western side are wet meadows with willows along the Kašina stream. These have been recommended for protection by the Zagreb Spatial Plan according to the study that describes how this massive Zagreb project should look over almost 100 pages.
The act, which is above the General Urban Plan (GUP) in terms of importance, defines the zone as a construction area of a settlement intended primarily for housing. That means that everything necessary for everyday life can be built there as part of this ambitious Zagreb project. The urban development plan envisages around 200 residential buildings, mostly single-family houses or buildings with one to a maximum of two apartments. However, along the main roads, building multi-apartment buildings and business facilities such as post offices, banks, shops and cafes will also be feasible.
That also opens up the possibility of building a healthcare clinic and various cultural facilities. A kindergarten will be located in the very heart of the neighbourhood, across the street from which there will also be a park and playground. In order to ensure the safety of the children there, the future facility will be located away from the main road.
The capacity will be determined according to the needs of the specific area and in accordance with special regulations. Due to the increased needs of the wider area, the construction of a regional facility is also possible in the public and social purpose zone in the northwestern part of the plan, according to the study.

