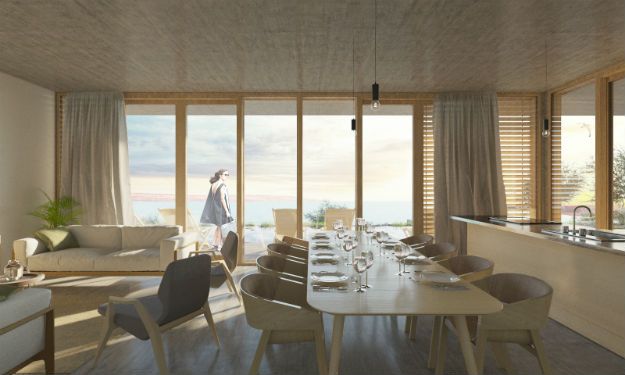This buried vacation house project on Pag Island is a new architectural attraction, bringing attention to the architects of the SODA studio team
The lot is located beyond the construction zone, several kilometres from the asphalt road and just as far from a small settlement. It is accessed by a gravel road passing through private pastures. The terrain is typically rugged, rich with wild indigenous medicinal herbs. The lot area of 100.000 square metres was designated for a house (Triangle) offering accommodation without any options of connecting to municipal infrastructure.
The lot is used for pasture, with a separate archaeological locality. The house was positioned on the southern slope with a 20% incline, 100 metres form the sea. The project of this vacation house was meant to encompass all the qualities of the location and to offer the possibility of ideal rest in complete solitude. The necessary energy self-sufficiency and tough access to the location conditioned rationality in terms of construction and usage. These conditions determined the decisions used during planning and spawned a single-level buried house.

Considering air-conditioning units needed to be avoided, the burying created a pleasant space reminiscent of a cellar, typical for seaside homes. Also, passive cooling was created, natural cross-ventilation. Access to the house is from the north, via access stairs leading to the atrium on the north side.
This atrium, buried and shaded with wild vines, is also used as a comfortable living room in hot summer days. It offers a view of the sea through a glass windshield in the covered dining space which functionally divides the sleeping and daytime areas. All rooms have southern orientation, toward a deep porch with a pool and view of Pag archipelago. The project was made by SODA Architects studio.
For the original and more from Buro247, click here.







