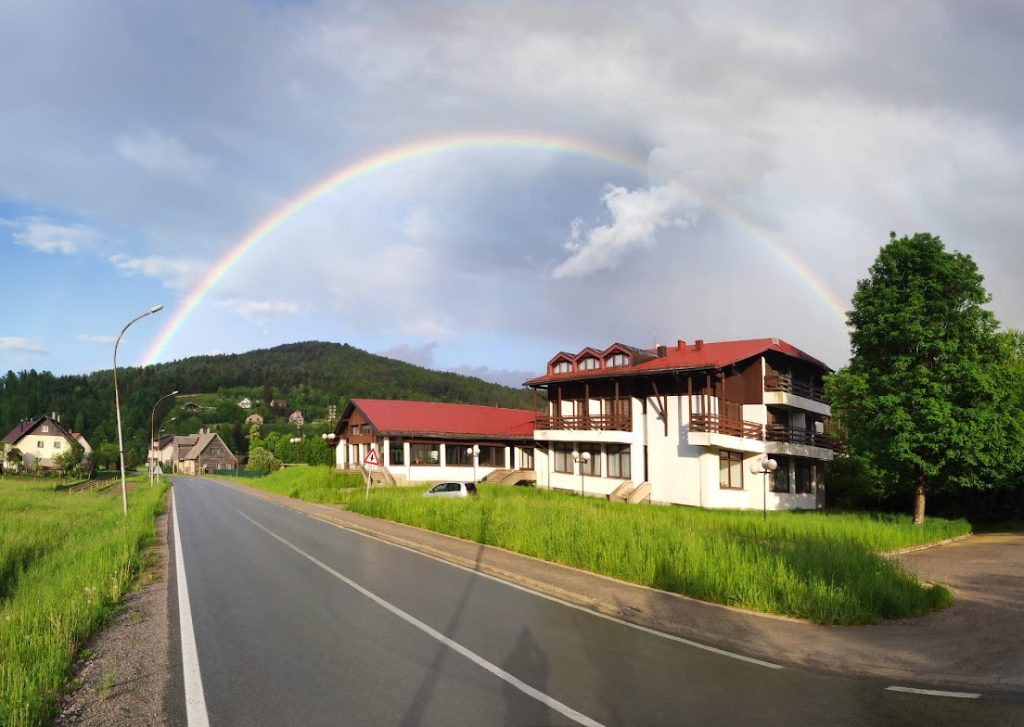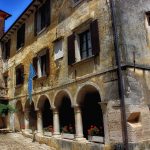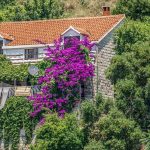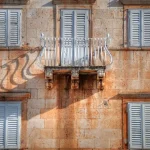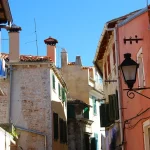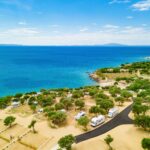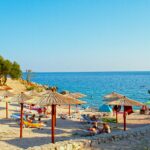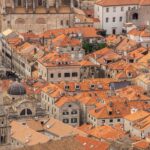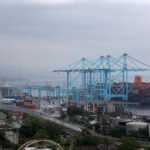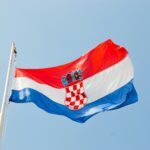May 24, 2024 – Tourism is developing away from the coast. A unique opportunity to buy a hotel renovation project in Gorski Kotar/Risnjak National Park.
(former official postcard)
HSG Description of the Hotel Snježnik Gerovo Project
We present a unique investment opportunity in the area of tourism and construction in Gorski Kotar/National Park Risnjak.
Three years ago a former hotel building in Gerovo, Croatia, was purchased by the current owner for renovation. Due to a family tragedy, it is no longer possible for him to continue the project. A direct and straightforward purchase is possible starting June 17, 2024. Theoretically a partnership with the future operator is also conceivable if the buyer brings enough equity.
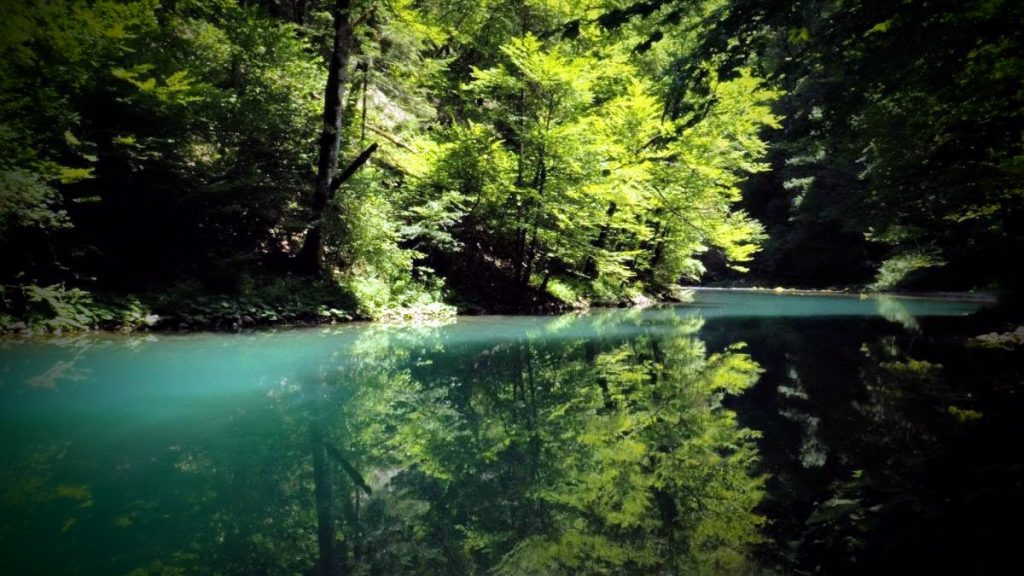
Description:
Gerovo is a small village in the Gorski Kotar region of Croatia. It belongs to the town of Čabar and is surrounded on all sides by the Risnjak National Park. Zagreb and Ljubljana (Slovenia) are 90 minutes away by car and Rijeka can be reached in an hour.
Location on Google Maps:
A YouTube video about Gorski Kotar:
The Snježnik Hotel, once the center of the village, has not been in operation for the past 20 years.
Since the purchase, some unresolved ownership issues have been resolved, so that all fenced plots are now in possession (ownership 1/1). The surveyor/geometar is currently consolidating the individual plots into a single large plot.
The relationship with the authorities and neighbors is extremely positive. Cooperation with the school and the football club is desired by all parties, but not necessary.
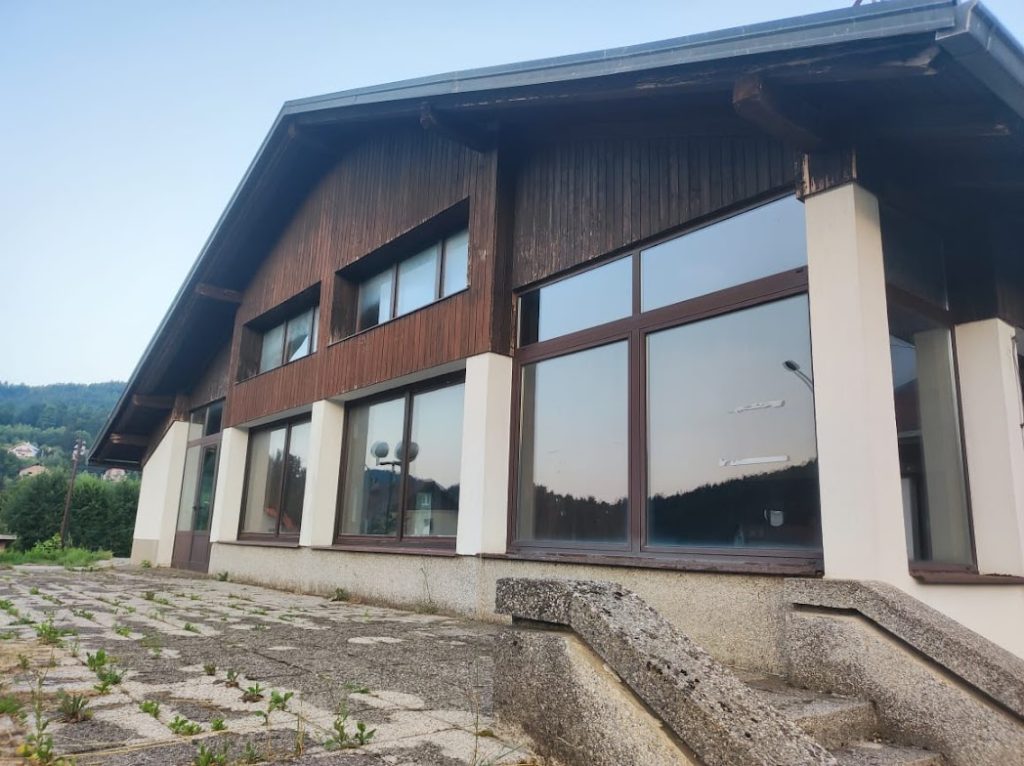
According to the appraisal report, the renovation can be carried out as a core renovation, but due to the relatively well-preserved building structure, a renovation of the outer shell (roof, windows, doors) with partial renovation of the interior is also possible (especially sanitary installations). It also helps that an old building permit application is still in place, which makes it possible to renovate in accordance with the 2011 requirements and to restart operations much more easily than it would be possible with a new building.
The electrical system has already been renovated since the purchase in order to ensure the safety of the building during the planning stage of the renovation and to ensure partial renovation or partial use. The attached apartment can already be used as a planning office with two bedrooms, two bathrooms, a kitchen and a lounge. Short meetings can also be held in the former conference room. Electricity is available in all areas of the building (inside and outside). The main water connection is also intact again. The fiber optic network (RUNE) has been laid to the property and only needs to be connected.
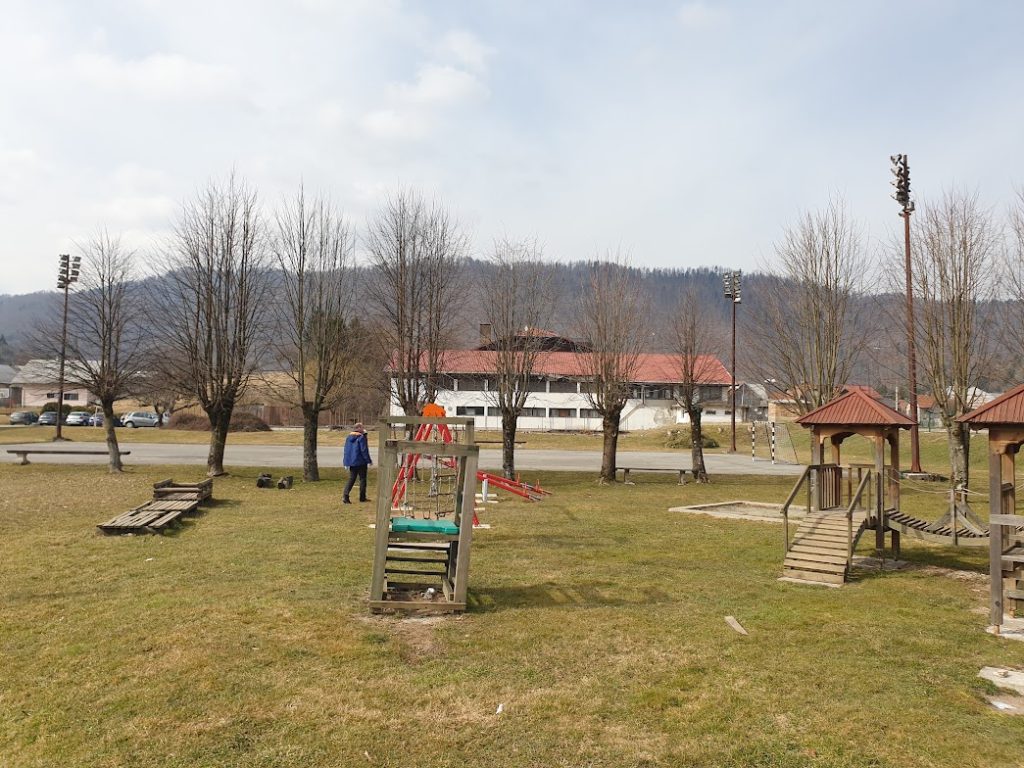
During the renovation work, people with experience in all areas of construction (especially water and sanitation installation and woodworking) are needed. The hotel itself would later need staff in all areas (restaurant with large kitchen for 120 guests, 2 bars with outdoor terraces, 20 rooms, conference room, washing & ironing, wellness) and as soon as the fiber optic network is connected (1 Gbit/s connection) digital workers could also use the hotel as a base.
Additional photos of the hotel.
The hotel is right next to the local school (1st to 8th grade) and playgrounds and outdoor sports facilities. The bus stop for Delnice and Rijeka is right in front of the hotel.
3 project plans (Idejno Rješenje) have already been drawn up and submitted by local architects in close consultation with the building authority. There are no obstacles/special requirements in the way of the building application (Glavni Projekt).
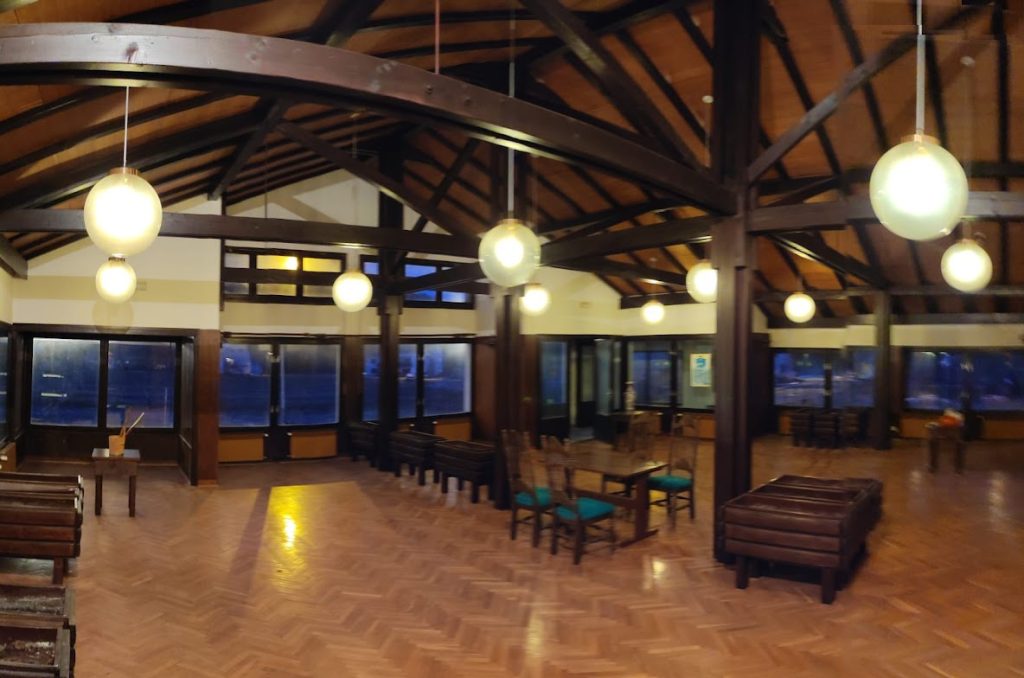
Variant 1 (only minimal changes to the building to enable renovation without a building permit. Renovation and modification of the dormer windows and additional windows to the Balote field and the school’s sports fields): https://drive.google.com/file/d/16-RUlFTcN83uQxm8RBxOmVlOEwhFc4oI/view?usp=sharing
Variant 2 (only minimal changes to the building as in variant 1, plus plan for an elevator):
A very detailed documentation of all the topics and problems researched so far is available and will be handed over as part of the purchase.
Questions and offers can be sent to Mr. Burak Canboy bcanboy+hsgoffer@gmail.com

