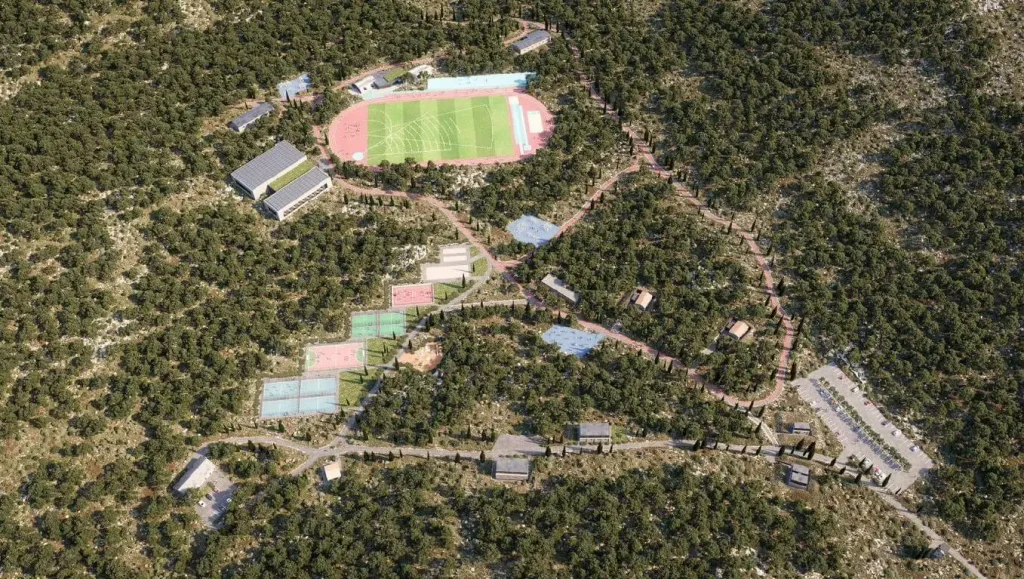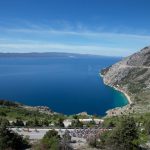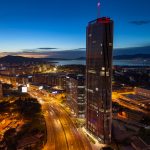The conceptual design of the Jamnjak Sports and Recreation Zone was presented at the Trokut Center for New Technologies and Entrepreneurship. The project envisions a modern sports center in the former barracks where Šibenik will be provided with appropriate infrastructure for recreational exercise and professional sports, reports Lokalni.hr.
“The Jamnjak project is the sport’s future of Šibenik, where new top athletes will certainly be created, and a place where all our fellow citizens will be able to spend their free time in a quality and healthy manner. We will turn the former barracks into a sports center. We believe that it will be the best and most modern in Dalmatia, and perhaps in Croatia,” said Šibenik Mayor Željko Burić, adding that Jamnjak will solve the problem of sports in one place.
https://www.youtube.com/watch?v=v=tbcIG7WS43Q
According to the conceptual design, the Jamnjak center foresees the construction and reconstruction of facilities for various sports such as multifunctional and gymnastic halls, trim tracks, boxing and kickboxing halls, athletic tracks, table tennis halls, bowling alleys, squash halls, and terrain for sports zones. In addition to these facilities, a children’s playground and training ground, catering facilities, a cloakroom, a relax area and sauna, an administration building, a reception, and an info point will be built.
The author of the project, i.e., the head of the coordination team that worked on the project Ivo Čogelja Juras from Prius Consulting, added that the Jamnjak Sports and Recreation Zone is a unique complex of integrated inferior contents of high economic benefits for the local population.
“With this project, Šibenik will get an equipped space for sports and recreation that will serve active athletes, recreationists, children and young people, the elderly, and all other interest groups. The total area of the Jamnjak zone is 190,378 square meters, and within the scope, there are buildings with a total area of 2393 square meters,” said the author of the project Ivo Čogelja Juras. The conceptual design is according to the model that in the future it can be financed in different phases and from different sources, and it is primarily planned to apply for EU funds.
To read more about sports in Croatia, follow TCN’s dedicated page.










