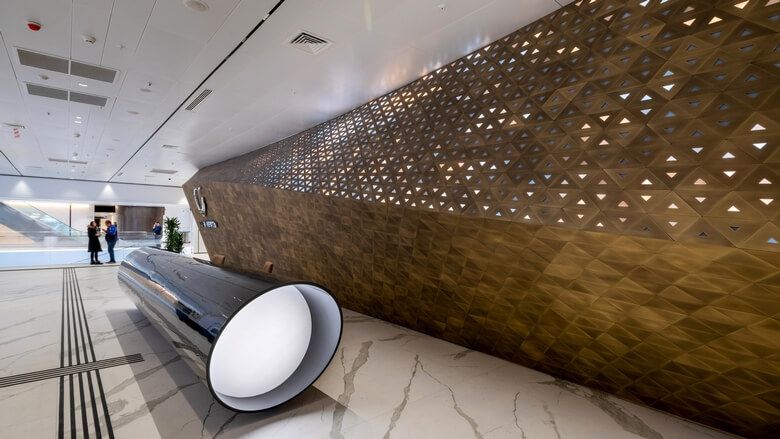The Transneft global corporation has organised the opening ceremony of their new corporate headquarters in Moscow, one of the most beautiful skyscrapers in the world, the Evolution Tower, whose lighting design has been created by Skira. The award-winning Croatian designer Dean Skira and his team worked on the prestigious project of the new Moscow skyscraper for the last four years and have achieved outstanding results in the field of deployment of the latest lighting technology, reports Jutarnji List on February 2, 2019.
“I would like to point out that Transneft is the largest oil company in the world and I am personally convinced that our skyscraper will contribute to the reputation of the company. The Moscow Kremlin and the basilica symbolise the Russian past, while our building will become a symbol of Moscow’s future,” said CEO Nikolay Petrovich Tokarev.

Skirin’s task was to implement a complete interior and exterior lighting design with a centralised light management system. The project contains lighting solutions designed for the interior and exterior of skyscrapers in accordance with European and Russian standards, regulations and special requirements of the client.
“The Evolution Tower is an example of a project in which the investor’s trust has resulted in an exceptionally successful and energy-efficient building. According to our knowledge, the Evolution Tower is the largest office building in Russia that is fully illuminated by the LED technology. The skyscraper is highlighted during the night because the light reflects the beauty of its architecture and at the same time allows a pleasant stay for its users,” explained Skira.
The unique spiral shape and extreme climate conditions (from -40 to +40 degrees) have demanded creativity in finding the best facade lighting solution. The specially designed products by iGuzzini have been mounted from the inside of the windows next to the glass surface so that the light does not enter the interior. The RGBW technology allows for endless programming of separate 3,500 mounted pixels. Horizontal white lines are illuminated with fixed white spotlights positioned around the skyscraper. Their purpose is to emphasise and highlight the architectural rhythm of the architectural lines. Each space is individually designed to achieve uniformity of lighting throughout the building. The glass facade tilt is different on each side of the skyscraper.
The Evolution Tower is a 55-floor skyscraper, with a height of 255 metres and the total area of 169,000 square metres. It is recognisable by its DNA form, and it was designed by Toni Kettle, in collaboration with Karen Forbes. The construction of the skyscraper started in 2011 and ended in late 2014. In 2016, the Evolution Tower was named as the second-best skyscraper in the world at the Emporis Skyscraper Awards. It was named the best Moscow office building in 2015 and won the first prize at the 2015 Glass in Architecture Awards and many other recognitions.
More news on the Croatian design can be found in the Lifestyle section.
Translated from Jutarnji List (reported by Barbara Ban).









